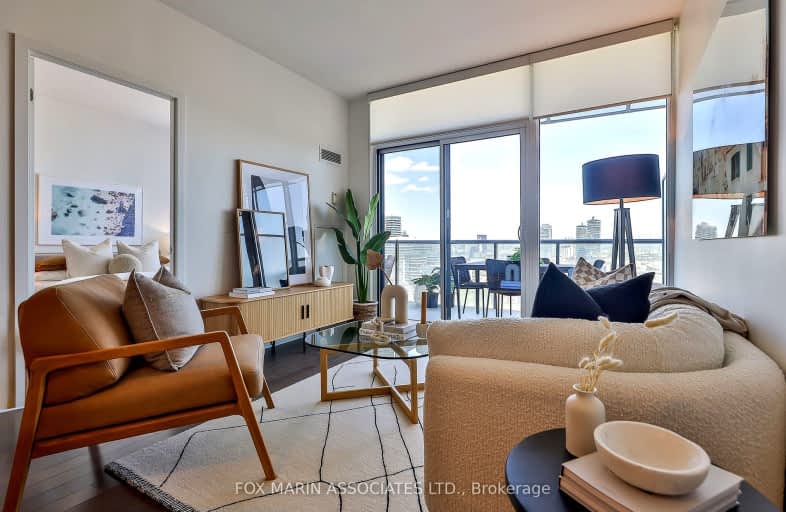Walker's Paradise
- Daily errands do not require a car.
Rider's Paradise
- Daily errands do not require a car.
Biker's Paradise
- Daily errands do not require a car.

Downtown Alternative School
Elementary: PublicSt Michael Catholic School
Elementary: CatholicSt Michael's Choir (Jr) School
Elementary: CatholicSt Paul Catholic School
Elementary: CatholicÉcole élémentaire Gabrielle-Roy
Elementary: PublicMarket Lane Junior and Senior Public School
Elementary: PublicNative Learning Centre
Secondary: PublicInglenook Community School
Secondary: PublicSt Michael's Choir (Sr) School
Secondary: CatholicContact Alternative School
Secondary: PublicCollège français secondaire
Secondary: PublicJarvis Collegiate Institute
Secondary: Public-
Metro
80 Front Street East, Toronto 0.29km -
Rabba Fine Foods
171 Front Street East, Toronto 0.42km -
The Market by Longo's at Brookfield Place
181 Bay Street, Toronto 0.61km
-
The Wine Shop and Tasting Room
93 Front Street East, Toronto 0.2km -
LCBO
87 Front Street East, Toronto 0.24km -
LCBO
1015 Lake Shore Boulevard East, Toronto 0.33km
-
Pizza Hut Toronto
77 Lower Jarvis Street, Toronto 0.1km -
Riko Bokito
25 Henry Lane Terrace, Toronto 0.11km -
Tim Hortons
77 Lower Jarvis Street, Toronto 0.11km
-
Tim Hortons
77 Lower Jarvis Street, Toronto 0.11km -
Balzac's Market Street
10 Market Street, Toronto 0.18km -
GoodGood
140A The Esplanade, Toronto 0.2km
-
President's Choice Financial Pavilion and ATM
10 Lower Jarvis Street, Toronto 0.27km -
TD Canada Trust Branch and ATM
80 Front Street East, Toronto 0.28km -
RBC Royal Bank
134 Queens Quay East, Toronto 0.34km
-
Petro-Canada
117 Jarvis Street, Toronto 0.69km -
Neste Petroleum Division Of Neste Canada Inc
10 Bay Street, Toronto 0.79km -
Shell
548 Richmond Street East, Toronto 1.07km
-
5 Bucks Bootcamp
603-2 Market Street, Toronto 0.05km -
MedX Precision Fitness
8 Church Street, Toronto 0.22km -
Fitness Bound
110 George St S, Toronto 0.23km
-
David Crombie Dog Park
171 The Esplanade, Toronto 0.32km -
David Crombie Park
131 The Esplanade, Toronto 0.33km -
Market Lane Park
149 King Street East, Toronto 0.33km
-
Toronto Public Library - St. Lawrence Branch
171 Front Street East, Toronto 0.4km -
Toronto Public Library - City Hall Branch
Toronto City Hall, 100 Queen Street West, Toronto 1.27km -
The Great Library at the Law Society of Ontario
130 Queen Street West, Toronto 1.3km
-
Oakwood Health Network
6 Church Street, Toronto 0.22km -
Dr. K. Efala
145 Front Street East, Toronto 0.36km -
P3 Health
145 Front Street East G2, Toronto 0.36km
-
Shoppers Drug Mart
18 Lower Jarvis Street, Toronto 0.04km -
Main Drug Mart
140 The Esplanade, Toronto 0.19km -
TorontoCanna.Store
45-1 Market Street, Toronto 0.22km
-
184 Front Street East
184 Front Street East, Toronto 0.55km -
Brookfield Place
181 Bay Street, Toronto 0.58km -
Торонто, скрытый дворик
The PATH - Commerce Court, Toronto 0.66km
-
Imagine Cinemas Market Square
80 Front Street East, Toronto 0.32km -
Cineplex Cinemas Yonge-Dundas and VIP
402-10 Dundas Street East, Toronto 1.32km -
Blahzay Creative
170 Mill Street, Toronto 1.35km
-
Performing Arts Lodges Toronto
110 The Esplanade, Toronto 0.15km -
Goose Island Brewhouse Toronto
70 The Esplanade, Toronto 0.22km -
Bar St. Lo
26 Market Street, Toronto 0.23km
- 1 bath
- 1 bed
- 600 sqft
4306-55 Cooper Street, Toronto, Ontario • M5E 0G1 • Waterfront Communities C08
- 1 bath
- 1 bed
- 600 sqft
708-386 Yonge Street, Toronto, Ontario • M5B 0A5 • Bay Street Corridor
- 1 bath
- 1 bed
- 500 sqft
1809-159 Wellesley Street East, Toronto, Ontario • M4Y 0H5 • Cabbagetown-South St. James Town
- 1 bath
- 1 bed
- 500 sqft
2105-33 Mill Street, Toronto, Ontario • M5A 3R3 • Waterfront Communities C08
- 1 bath
- 1 bed
- 600 sqft
1006-763 Bay Street, Toronto, Ontario • M5G 2R3 • Bay Street Corridor
- 1 bath
- 1 bed
- 600 sqft
914-300 Front Street West, Toronto, Ontario • M5V 0E9 • Waterfront Communities C01
- 1 bath
- 1 bed
- 700 sqft
203-1 The Esplanade, Toronto, Ontario • M5E 0A8 • Church-Yonge Corridor
- 1 bath
- 1 bed
- 500 sqft
403-28 Ted Rogers Way, Toronto, Ontario • M4Y 2J4 • Church-Yonge Corridor
- 1 bath
- 1 bed
- 500 sqft
2205-44 St. Joseph Street, Toronto, Ontario • M4Y 2W4 • Bay Street Corridor













