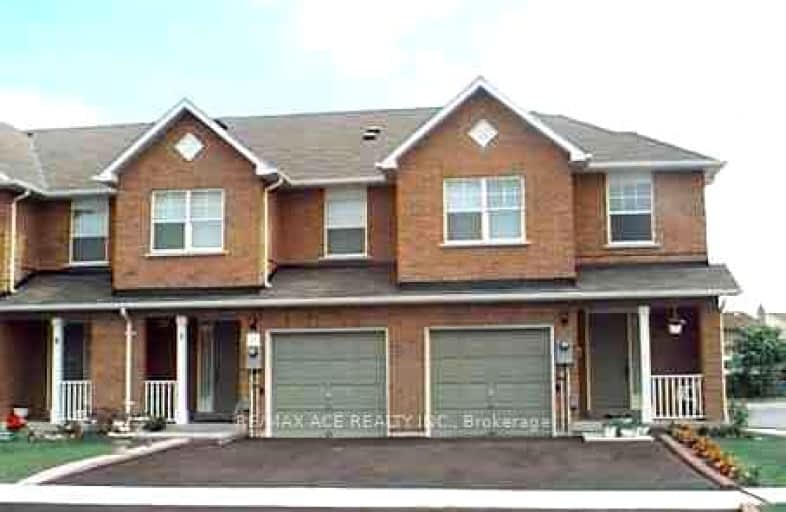Somewhat Walkable
- Some errands can be accomplished on foot.
Excellent Transit
- Most errands can be accomplished by public transportation.
Bikeable
- Some errands can be accomplished on bike.

Msgr John Corrigan Catholic School
Elementary: CatholicMelody Village Junior School
Elementary: PublicClaireville Junior School
Elementary: PublicHoly Child Catholic Catholic School
Elementary: CatholicAlbion Heights Junior Middle School
Elementary: PublicHumberwood Downs Junior Middle Academy
Elementary: PublicHoly Cross Catholic Academy High School
Secondary: CatholicFather Henry Carr Catholic Secondary School
Secondary: CatholicMonsignor Percy Johnson Catholic High School
Secondary: CatholicNorth Albion Collegiate Institute
Secondary: PublicWest Humber Collegiate Institute
Secondary: PublicLincoln M. Alexander Secondary School
Secondary: Public-
Rowntree Mills Park
Islington Ave (at Finch Ave W), Toronto ON 3.71km -
Bloordale Park
680 Burnamthorpe Rd, Etobicoke ON 10.52km -
Chestnut Hill Park
Toronto ON 10.83km
-
Scotiabank
627 Dixon Rd, Etobicoke ON M9W 1H7 5.47km -
CIBC
2625 Weston Rd (at Cross Roads Plaza), Toronto ON M9N 3X2 6.53km -
TD Bank Financial Group
3978 Cottrelle Blvd, Brampton ON L6P 2R1 7.06km
- 1 bath
- 1 bed
63d View Green Lower W/O Crescent, Toronto, Ontario • M9W 7E1 • West Humber-Clairville



