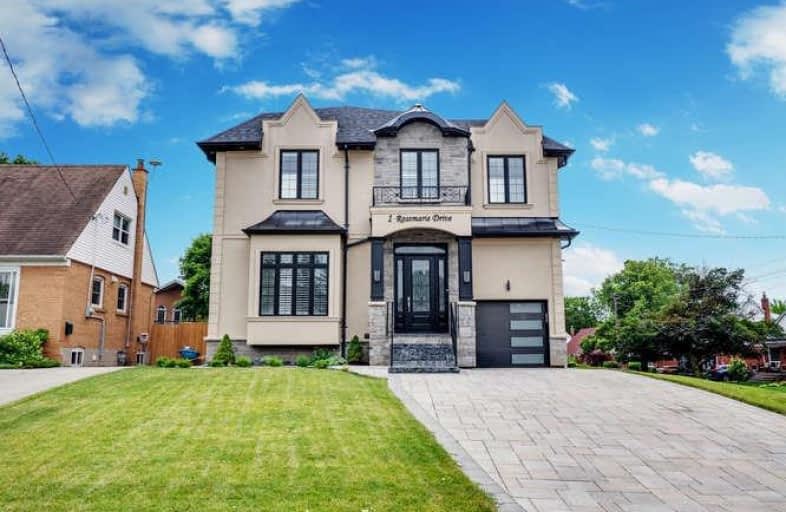
Manhattan Park Junior Public School
Elementary: Public
0.62 km
St Kevin Catholic School
Elementary: Catholic
0.54 km
Maryvale Public School
Elementary: Public
0.89 km
Buchanan Public School
Elementary: Public
0.27 km
Wexford Public School
Elementary: Public
1.05 km
Precious Blood Catholic School
Elementary: Catholic
1.09 km
Caring and Safe Schools LC2
Secondary: Public
2.36 km
Parkview Alternative School
Secondary: Public
2.30 km
Winston Churchill Collegiate Institute
Secondary: Public
1.79 km
Wexford Collegiate School for the Arts
Secondary: Public
0.61 km
Senator O'Connor College School
Secondary: Catholic
1.33 km
Victoria Park Collegiate Institute
Secondary: Public
1.87 km


