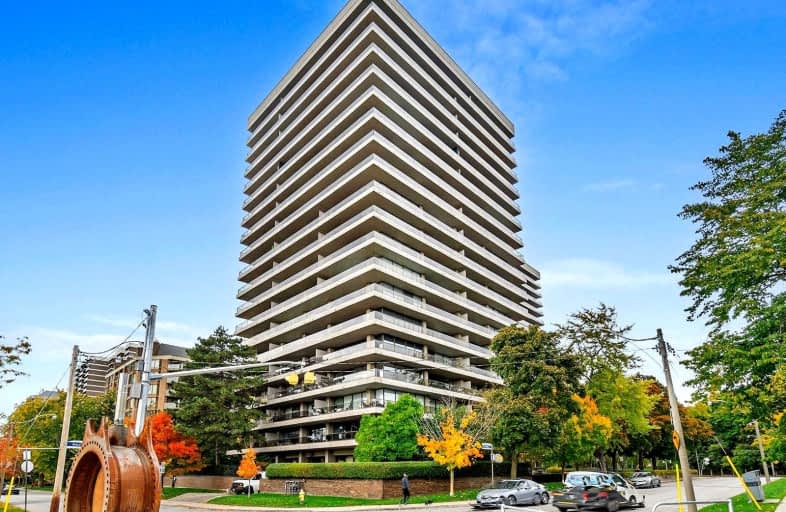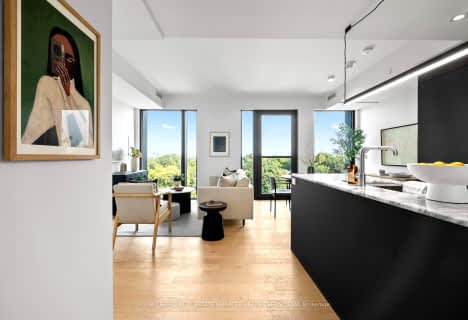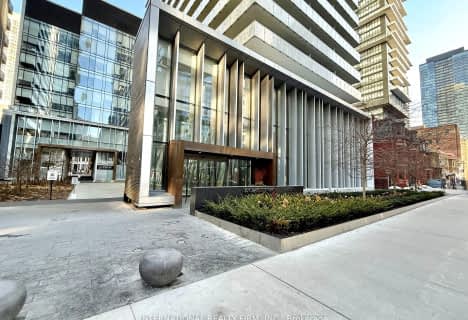
Very Walkable
- Most errands can be accomplished on foot.
Excellent Transit
- Most errands can be accomplished by public transportation.
Bikeable
- Some errands can be accomplished on bike.

Cottingham Junior Public School
Elementary: PublicRosedale Junior Public School
Elementary: PublicWhitney Junior Public School
Elementary: PublicOur Lady of Perpetual Help Catholic School
Elementary: CatholicDeer Park Junior and Senior Public School
Elementary: PublicBrown Junior Public School
Elementary: PublicMsgr Fraser College (Midtown Campus)
Secondary: CatholicMsgr Fraser-Isabella
Secondary: CatholicJarvis Collegiate Institute
Secondary: PublicSt Joseph's College School
Secondary: CatholicNorth Toronto Collegiate Institute
Secondary: PublicNorthern Secondary School
Secondary: Public-
Jingles II
1378 Yonge St, Toronto, ON M4T 1Y5 0.42km -
Shenanigans Pub + Patio
11 St Clair Avenue W, Toronto, ON M4V 1K6 0.46km -
Boxcar Social
1208 Yonge Street, Toronto, ON M4T 1W1 0.7km
-
McDonald's
11 St. Clair Ave East, Toronto, ON M4T 1L8 0.36km -
Timothy's World Coffee
1407 Yonge St, Toronto, ON M4T 1Y7 0.37km -
La Barista Café
22 St Clair Avenue E, Toronto, ON M4T 0.39km
-
Ava Pharmacy
81 St Clair Avenue E, Toronto, ON M4T 1M7 0.21km -
Midtown Pharmacy
1398 Yonge Street, Toronto, ON M4T 1Y5 0.38km -
Pharmasave Balmoral Chemists
1366 Yonge Street, Toronto, ON M4T 3A7 0.43km
-
Bento Sushi
81 St Clair Avenue E, Toronto, ON M4T 1M7 0.18km -
Twisted Indian Wraps
60 St Clair Avenue East, Toronto, ON M4T 1N5 0.25km -
Megumi Mazesoba
46 Saint Clair Avenue E, Toronto, ON M4T 1M9 0.29km
-
Yorkville Village
55 Avenue Road, Toronto, ON M5R 3L2 1.89km -
Hudson's Bay Centre
2 Bloor Street E, Toronto, ON M4W 3E2 1.9km -
Cumberland Terrace
2 Bloor Street W, Toronto, ON M4W 1A7 1.92km
-
Loblaws
12 Saint Clair Avenue E, Toronto, ON M4T 1L7 0.39km -
Rosedale's Finest
408 Summerhill Avenue, Toronto, ON M4W 2E4 1km -
Summerhill Market
446 Summerhill Avenue, Toronto, ON M4W 2E4 1.07km
-
LCBO
10 Scrivener Square, Toronto, ON M4W 3Y9 0.76km -
LCBO
111 St Clair Avenue W, Toronto, ON M4V 1N5 0.85km -
LCBO
20 Bloor Street E, Toronto, ON M4W 3G7 1.89km
-
Shell
1077 Yonge St, Toronto, ON M4W 2L5 0.92km -
Daily Food Mart
8 Pailton Crescent, Toronto, ON M4S 2H8 1.15km -
Esso
381 Mount Pleasant Road, Toronto, ON M4S 2L5 1.22km
-
Mount Pleasant Cinema
675 Mt Pleasant Rd, Toronto, ON M4S 2N2 2.01km -
Cineplex Cinemas Varsity and VIP
55 Bloor Street W, Toronto, ON M4W 1A5 2.01km -
The ROM Theatre
100 Queen's Park, Toronto, ON M5S 2C6 2.25km
-
Deer Park Public Library
40 St. Clair Avenue E, Toronto, ON M4W 1A7 0.32km -
Yorkville Library
22 Yorkville Avenue, Toronto, ON M4W 1L4 1.75km -
Urban Affairs Library - Research & Reference
Toronto Reference Library, 789 Yonge St, 2nd fl, Toronto, ON M5V 3C6 1.76km
-
SickKids
555 University Avenue, Toronto, ON M5G 1X8 0.11km -
MCI Medical Clinics
160 Eglinton Avenue E, Toronto, ON M4P 3B5 2.3km -
Sunnybrook
43 Wellesley Street E, Toronto, ON M4Y 1H1 2.55km
-
Ramsden Park
1 Ramsden Rd (Yonge Street), Toronto ON M6E 2N1 1.3km -
Oriole Park
201 Oriole Pky (Chaplin Crescent), Toronto ON M5P 2H4 1.37km -
Ramsden Park Off Leash Area
Pears Ave (Avenue Rd.), Toronto ON 1.36km
-
TD Bank Financial Group
321 Moore Ave, Toronto ON M4G 3T6 1.86km -
Scotiabank
19 Bloor St W (at Yonge St.), Toronto ON M4W 1A3 1.97km -
RBC Royal Bank
2346 Yonge St (at Orchard View Blvd.), Toronto ON M4P 2W7 2.45km
For Sale
More about this building
View 10 Avoca Avenue, Toronto- 3 bath
- 3 bed
- 2000 sqft
TH6-934 Mount Pleasant Road, Toronto, Ontario • M4P 2L6 • Mount Pleasant West
- 3 bath
- 3 bed
- 1800 sqft
01-16 Relmar Road, Toronto, Ontario • M5P 2Y5 • Forest Hill South
- 4 bath
- 2 bed
- 2000 sqft
901/9-449 Walmer Road, Toronto, Ontario • M5P 2X9 • Forest Hill South
- 2 bath
- 2 bed
- 900 sqft
604-1414 Bayview Avenue, Toronto, Ontario • M4G 3A7 • Mount Pleasant East
- 2 bath
- 2 bed
- 1000 sqft
1510-99 Foxbar Road, Toronto, Ontario • M4V 2G5 • Yonge-St. Clair
- 3 bath
- 2 bed
- 1600 sqft
PH7-120 Homewood Avenue, Toronto, Ontario • M4Y 2J3 • North St. James Town
- 2 bath
- 2 bed
- 800 sqft
2704-65 St Mary Street, Toronto, Ontario • M5S 0A6 • Bay Street Corridor
- 2 bath
- 2 bed
- 1000 sqft
LPH54-50 Charles Street East, Toronto, Ontario • M4Y 0C3 • Church-Yonge Corridor
- 3 bath
- 2 bed
- 1400 sqft
Ph02-1001 Bay Street, Toronto, Ontario • M5S 3A6 • Bay Street Corridor













