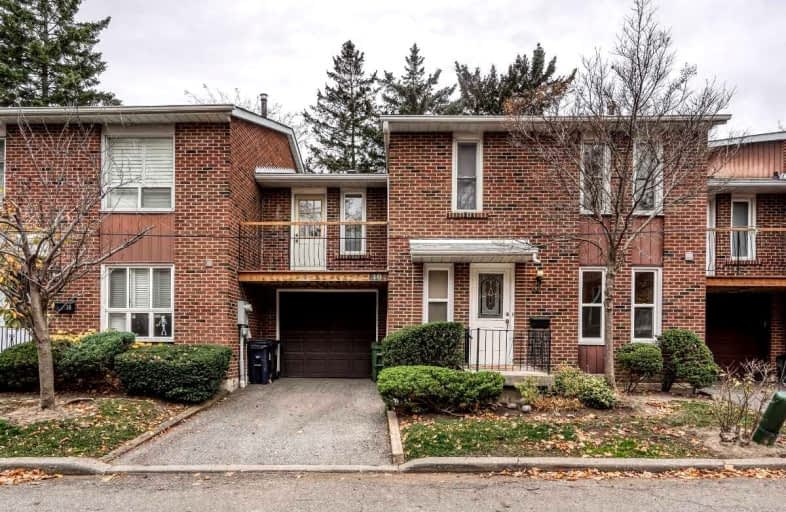
Fisherville Senior Public School
Elementary: Public
1.28 km
Charlton Public School
Elementary: Public
1.01 km
Westminster Public School
Elementary: Public
1.04 km
Brownridge Public School
Elementary: Public
1.83 km
Louis-Honore Frechette Public School
Elementary: Public
0.32 km
Rockford Public School
Elementary: Public
0.48 km
North West Year Round Alternative Centre
Secondary: Public
1.26 km
Newtonbrook Secondary School
Secondary: Public
2.36 km
Vaughan Secondary School
Secondary: Public
1.35 km
Westmount Collegiate Institute
Secondary: Public
2.93 km
Northview Heights Secondary School
Secondary: Public
1.87 km
St Elizabeth Catholic High School
Secondary: Catholic
1.50 km
$
$999,988
- 4 bath
- 4 bed
- 1800 sqft
22-66 Black Hawk Way, Toronto, Ontario • M2R 3L8 • Westminster-Branson
$
$688,000
- 2 bath
- 4 bed
- 1200 sqft
42 Coach Lite Way, Toronto, Ontario • M2R 3J8 • Westminster-Branson




