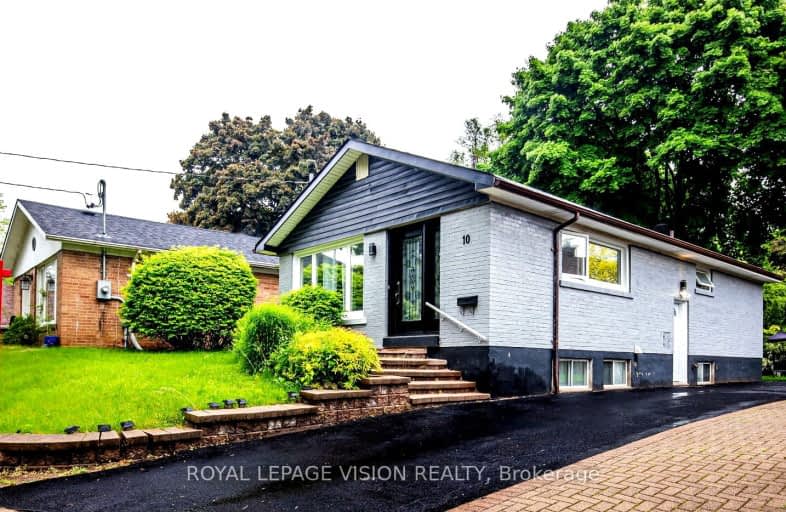Car-Dependent
- Most errands require a car.
46
/100
Good Transit
- Some errands can be accomplished by public transportation.
59
/100
Somewhat Bikeable
- Most errands require a car.
32
/100

Ben Heppner Vocal Music Academy
Elementary: Public
0.81 km
Heather Heights Junior Public School
Elementary: Public
0.83 km
Henry Hudson Senior Public School
Elementary: Public
0.93 km
St Margaret's Public School
Elementary: Public
0.93 km
Willow Park Junior Public School
Elementary: Public
1.27 km
George B Little Public School
Elementary: Public
0.23 km
Native Learning Centre East
Secondary: Public
2.79 km
Maplewood High School
Secondary: Public
1.72 km
West Hill Collegiate Institute
Secondary: Public
1.27 km
Woburn Collegiate Institute
Secondary: Public
1.94 km
Cedarbrae Collegiate Institute
Secondary: Public
2.40 km
St John Paul II Catholic Secondary School
Secondary: Catholic
2.08 km
-
Thomson Memorial Park
1005 Brimley Rd, Scarborough ON M1P 3E8 4.43km -
Birkdale Ravine
1100 Brimley Rd, Scarborough ON M1P 3X9 4.68km -
Adam's Park
2 Rozell Rd, Toronto ON 5.32km
-
TD Bank Financial Group
4515 Kingston Rd (at Morningside Ave.), Scarborough ON M1E 2P1 1.57km -
RBC Royal Bank
3091 Lawrence Ave E, Scarborough ON M1H 1A1 3.68km -
CIBC
5074 Sheppard Ave E (at Markham Rd.), Scarborough ON M1S 4N3 3.73km














