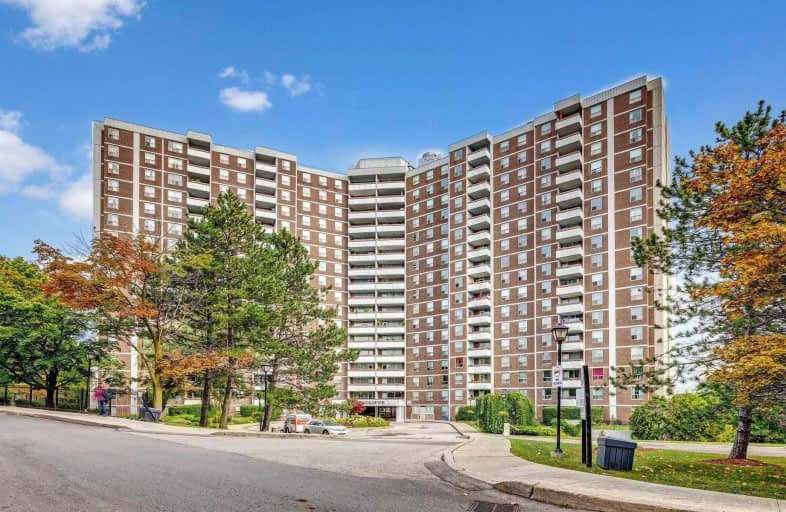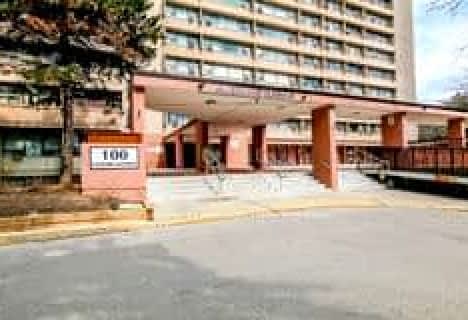
Presteign Heights Elementary School
Elementary: Public
1.73 km
St John XXIII Catholic School
Elementary: Catholic
0.82 km
École élémentaire Jeanne-Lajoie
Elementary: Public
1.73 km
Gateway Public School
Elementary: Public
0.94 km
Grenoble Public School
Elementary: Public
0.69 km
Valley Park Middle School
Elementary: Public
1.26 km
East York Alternative Secondary School
Secondary: Public
2.74 km
East York Collegiate Institute
Secondary: Public
2.73 km
Don Mills Collegiate Institute
Secondary: Public
2.10 km
Wexford Collegiate School for the Arts
Secondary: Public
3.36 km
Senator O'Connor College School
Secondary: Catholic
3.56 km
Marc Garneau Collegiate Institute
Secondary: Public
1.35 km
$XXX,XXX
- — bath
- — bed
- — sqft
401-20 Edgecliffe Golfway, Toronto, Ontario • M3C 3A4 • Flemingdon Park
$
$469,000
- 2 bath
- 3 bed
- 900 sqft
604-100 Leeward Glenway, Toronto, Ontario • M3C 2Z1 • Flemingdon Park





