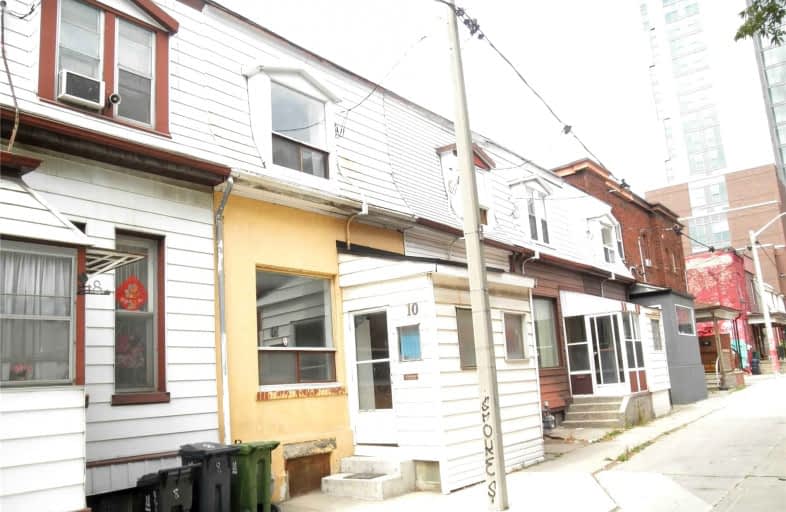
Downtown Vocal Music Academy of Toronto
Elementary: Public
0.69 km
da Vinci School
Elementary: Public
0.41 km
Beverley School
Elementary: Public
0.27 km
Lord Lansdowne Junior and Senior Public School
Elementary: Public
0.35 km
Orde Street Public School
Elementary: Public
0.55 km
Ryerson Community School Junior Senior
Elementary: Public
0.70 km
Oasis Alternative
Secondary: Public
1.24 km
Subway Academy II
Secondary: Public
0.27 km
Heydon Park Secondary School
Secondary: Public
0.39 km
Contact Alternative School
Secondary: Public
0.76 km
St Joseph's College School
Secondary: Catholic
1.15 km
Central Technical School
Secondary: Public
1.02 km
$
$3,200
- 1 bath
- 3 bed
- 700 sqft
3F-527 Queen Street West, Toronto, Ontario • M5V 2B4 • Waterfront Communities C01




