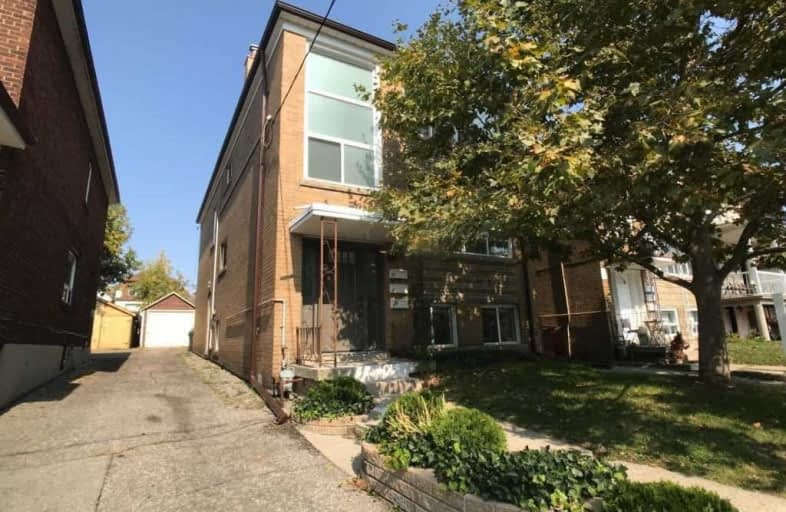
J R Wilcox Community School
Elementary: Public
0.72 km
D'Arcy McGee Catholic School
Elementary: Catholic
0.41 km
Stella Maris Catholic School
Elementary: Catholic
1.09 km
St Clare Catholic School
Elementary: Catholic
1.09 km
St Thomas Aquinas Catholic School
Elementary: Catholic
0.86 km
Rawlinson Community School
Elementary: Public
0.58 km
Vaughan Road Academy
Secondary: Public
0.36 km
Oakwood Collegiate Institute
Secondary: Public
1.20 km
Bloor Collegiate Institute
Secondary: Public
3.35 km
John Polanyi Collegiate Institute
Secondary: Public
3.17 km
Forest Hill Collegiate Institute
Secondary: Public
2.17 km
Dante Alighieri Academy
Secondary: Catholic
2.76 km
$
$1,250,000
- 2 bath
- 6 bed
- 2000 sqft
225 Delaware Avenue, Toronto, Ontario • M6H 2T4 • Dovercourt-Wallace Emerson-Junction




