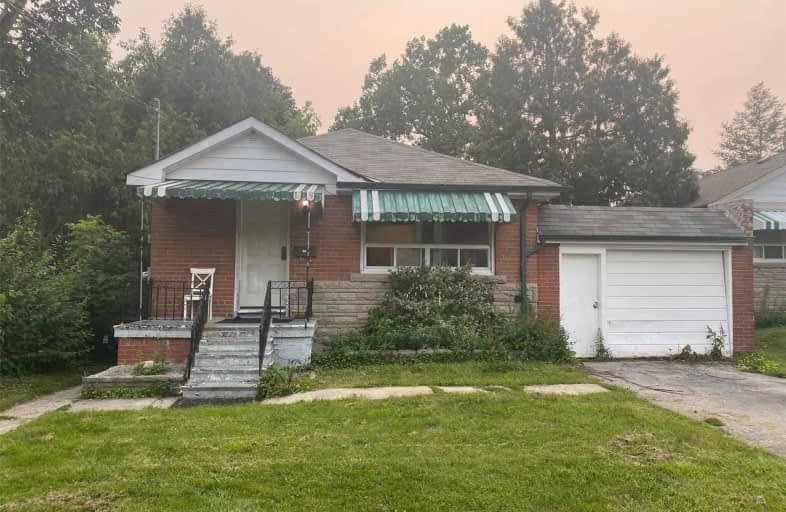
Victoria Park Elementary School
Elementary: Public
0.64 km
O'Connor Public School
Elementary: Public
0.56 km
Selwyn Elementary School
Elementary: Public
1.29 km
Gordon A Brown Middle School
Elementary: Public
1.36 km
Clairlea Public School
Elementary: Public
0.24 km
Our Lady of Fatima Catholic School
Elementary: Catholic
1.06 km
East York Alternative Secondary School
Secondary: Public
3.44 km
Winston Churchill Collegiate Institute
Secondary: Public
3.65 km
Malvern Collegiate Institute
Secondary: Public
3.97 km
Wexford Collegiate School for the Arts
Secondary: Public
3.17 km
SATEC @ W A Porter Collegiate Institute
Secondary: Public
0.86 km
Senator O'Connor College School
Secondary: Catholic
3.90 km
$
$2,750
- 1 bath
- 3 bed
- 1100 sqft
Main-17 Avis Crescent, Toronto, Ontario • M4B 1B8 • O'Connor-Parkview
$
$2,700
- 1 bath
- 3 bed
- 700 sqft
Main-43 Chapman Avenue, Toronto, Ontario • M4B 1C6 • O'Connor-Parkview








