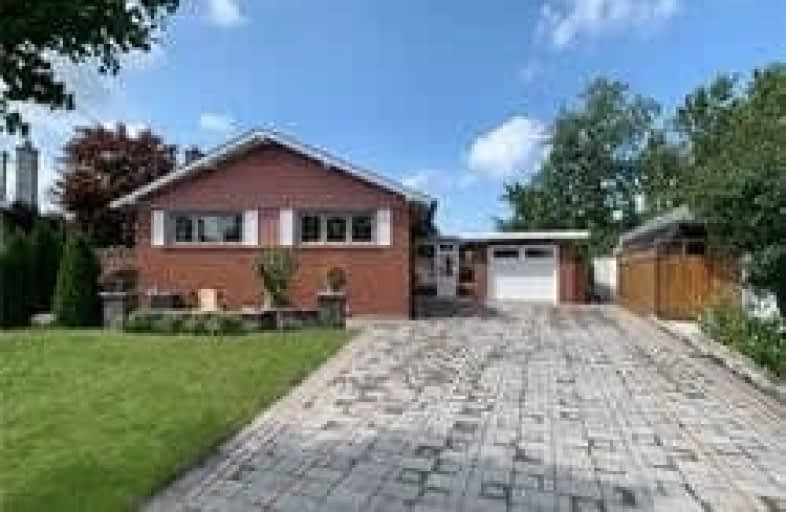
Victoria Village Public School
Elementary: Public
0.46 km
Sloane Public School
Elementary: Public
0.68 km
Wexford Public School
Elementary: Public
0.47 km
Precious Blood Catholic School
Elementary: Catholic
0.52 km
École élémentaire Jeanne-Lajoie
Elementary: Public
1.07 km
Broadlands Public School
Elementary: Public
1.16 km
Parkview Alternative School
Secondary: Public
3.39 km
Don Mills Collegiate Institute
Secondary: Public
2.47 km
Wexford Collegiate School for the Arts
Secondary: Public
1.01 km
SATEC @ W A Porter Collegiate Institute
Secondary: Public
2.86 km
Senator O'Connor College School
Secondary: Catholic
1.64 km
Victoria Park Collegiate Institute
Secondary: Public
2.34 km
$
$3,800
- 2 bath
- 4 bed
- 1100 sqft
Main-2 Evandale Road, Toronto, Ontario • M1L 3S1 • Clairlea-Birchmount














