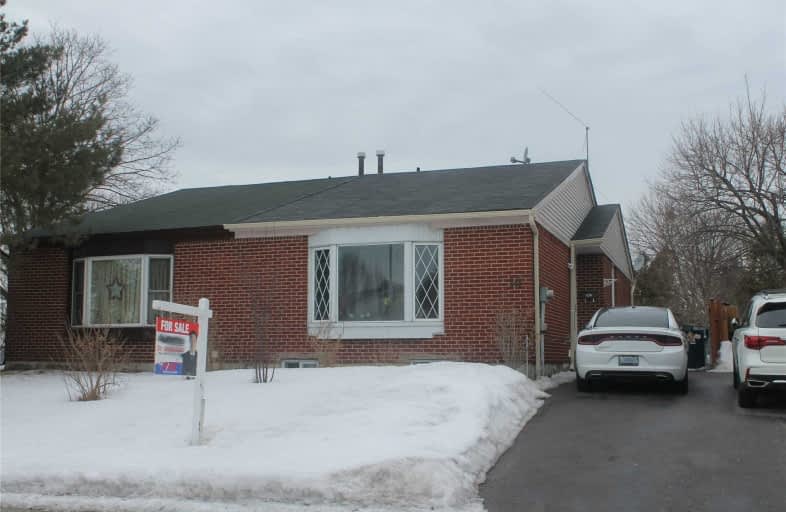
St Florence Catholic School
Elementary: Catholic
0.47 km
Lucy Maud Montgomery Public School
Elementary: Public
0.30 km
St Columba Catholic School
Elementary: Catholic
0.96 km
Grey Owl Junior Public School
Elementary: Public
0.71 km
Berner Trail Junior Public School
Elementary: Public
0.79 km
Emily Carr Public School
Elementary: Public
0.95 km
Maplewood High School
Secondary: Public
4.54 km
St Mother Teresa Catholic Academy Secondary School
Secondary: Catholic
1.30 km
West Hill Collegiate Institute
Secondary: Public
3.03 km
Woburn Collegiate Institute
Secondary: Public
2.49 km
Lester B Pearson Collegiate Institute
Secondary: Public
1.21 km
St John Paul II Catholic Secondary School
Secondary: Catholic
1.39 km


