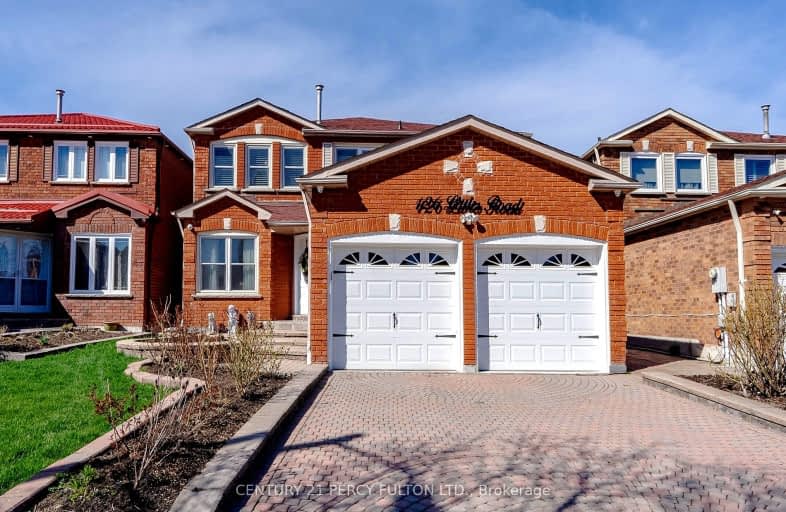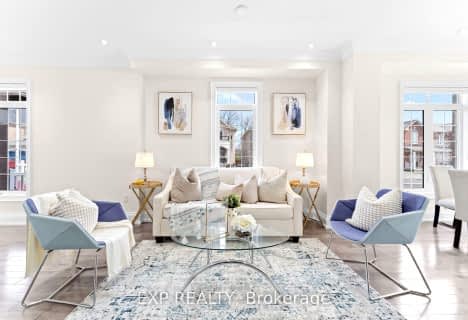
St Bede Catholic School
Elementary: CatholicSt Columba Catholic School
Elementary: CatholicFleming Public School
Elementary: PublicHeritage Park Public School
Elementary: PublicAlexander Stirling Public School
Elementary: PublicMary Shadd Public School
Elementary: PublicMaplewood High School
Secondary: PublicSt Mother Teresa Catholic Academy Secondary School
Secondary: CatholicWest Hill Collegiate Institute
Secondary: PublicWoburn Collegiate Institute
Secondary: PublicLester B Pearson Collegiate Institute
Secondary: PublicSt John Paul II Catholic Secondary School
Secondary: Catholic-
Milliken Park
5555 Steeles Ave E (btwn McCowan & Middlefield Rd.), Scarborough ON M9L 1S7 5.26km -
Adam's Park
2 Rozell Rd, Toronto ON 5.89km -
Snowhill Park
Snowhill Cres & Terryhill Cres, Scarborough ON 6.36km
-
Scotiabank
6019 Steeles Ave E, Toronto ON M1V 5P7 4.14km -
CIBC
510 Copper Creek Dr (Donald Cousins Parkway), Markham ON L6B 0S1 5.58km -
TD Bank Financial Group
299 Port Union Rd, Scarborough ON M1C 2L3 6.3km





















