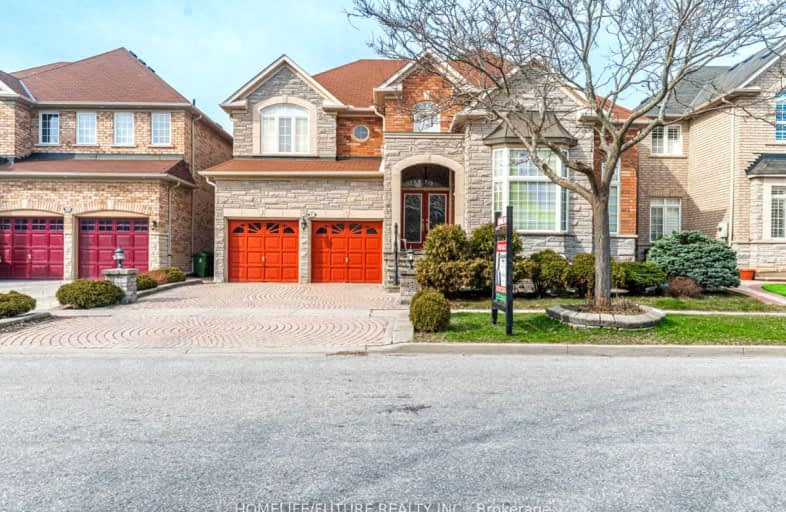Car-Dependent
- Most errands require a car.
45
/100
Excellent Transit
- Most errands can be accomplished by public transportation.
70
/100
Somewhat Bikeable
- Most errands require a car.
27
/100

St Bede Catholic School
Elementary: Catholic
1.23 km
St Gabriel Lalemant Catholic School
Elementary: Catholic
1.50 km
Sacred Heart Catholic School
Elementary: Catholic
1.45 km
Heritage Park Public School
Elementary: Public
0.98 km
Mary Shadd Public School
Elementary: Public
1.19 km
Thomas L Wells Public School
Elementary: Public
0.62 km
St Mother Teresa Catholic Academy Secondary School
Secondary: Catholic
1.80 km
Woburn Collegiate Institute
Secondary: Public
5.28 km
Albert Campbell Collegiate Institute
Secondary: Public
4.66 km
Lester B Pearson Collegiate Institute
Secondary: Public
2.47 km
St John Paul II Catholic Secondary School
Secondary: Catholic
4.18 km
Middlefield Collegiate Institute
Secondary: Public
4.66 km
-
Snowhill Park
Snowhill Cres & Terryhill Cres, Scarborough ON 6.11km -
Adam's Park
2 Rozell Rd, Toronto ON 7.01km -
Reesor Park
ON 7.09km
-
Scotiabank
6019 Steeles Ave E, Toronto ON M1V 5P7 3.02km -
HSBC
410 Progress Ave (Milliken Square), Toronto ON M1P 5J1 6.56km -
TD Bank Financial Group
26 William Kitchen Rd (at Kennedy Rd), Scarborough ON M1P 5B7 7.72km



