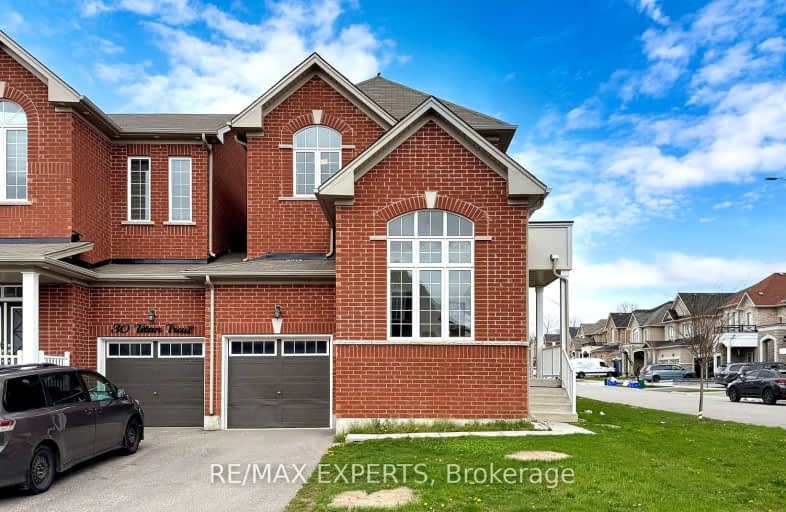Car-Dependent
- Almost all errands require a car.
10
/100
Good Transit
- Some errands can be accomplished by public transportation.
51
/100
Somewhat Bikeable
- Most errands require a car.
29
/100

Blessed Pier Giorgio Frassati Catholic School
Elementary: Catholic
1.67 km
Boxwood Public School
Elementary: Public
1.37 km
Sir Richard W Scott Catholic Elementary School
Elementary: Catholic
1.78 km
Ellen Fairclough Public School
Elementary: Public
1.48 km
Cedarwood Public School
Elementary: Public
0.46 km
Brookside Public School
Elementary: Public
1.83 km
St Mother Teresa Catholic Academy Secondary School
Secondary: Catholic
4.34 km
Father Michael McGivney Catholic Academy High School
Secondary: Catholic
3.21 km
Albert Campbell Collegiate Institute
Secondary: Public
4.68 km
Lester B Pearson Collegiate Institute
Secondary: Public
4.62 km
Middlefield Collegiate Institute
Secondary: Public
2.34 km
Markham District High School
Secondary: Public
4.17 km
-
Reesor Park
ON 4.72km -
Toogood Pond
Carlton Rd (near Main St.), Unionville ON L3R 4J8 6.71km -
Birkdale Ravine
1100 Brimley Rd, Scarborough ON M1P 3X9 9.12km
-
CIBC
510 Copper Creek Dr (Donald Cousins Parkway), Markham ON L6B 0S1 3.47km -
CIBC
8675 McCowan Rd (Bullock Dr), Markham ON L3P 4H1 4.8km -
CIBC
7220 Kennedy Rd (at Denison St.), Markham ON L3R 7P2 5.61km














