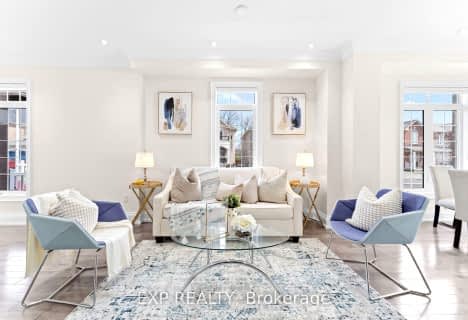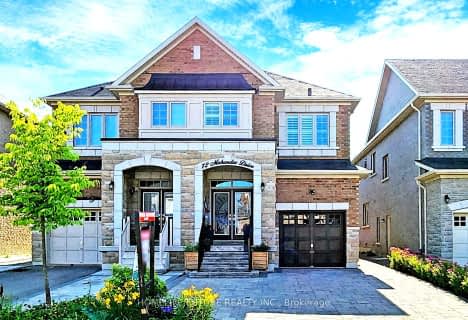Car-Dependent
- Most errands require a car.
38
/100
Good Transit
- Some errands can be accomplished by public transportation.
66
/100
Somewhat Bikeable
- Most errands require a car.
26
/100

St Bede Catholic School
Elementary: Catholic
0.51 km
St Columba Catholic School
Elementary: Catholic
1.88 km
Fleming Public School
Elementary: Public
0.79 km
Heritage Park Public School
Elementary: Public
0.26 km
Alexander Stirling Public School
Elementary: Public
1.22 km
Mary Shadd Public School
Elementary: Public
1.40 km
Maplewood High School
Secondary: Public
7.11 km
St Mother Teresa Catholic Academy Secondary School
Secondary: Catholic
1.63 km
West Hill Collegiate Institute
Secondary: Public
5.32 km
Woburn Collegiate Institute
Secondary: Public
5.27 km
Lester B Pearson Collegiate Institute
Secondary: Public
2.69 km
St John Paul II Catholic Secondary School
Secondary: Catholic
3.60 km
-
Adam's Park
2 Rozell Rd, Toronto ON 5.92km -
Snowhill Park
Snowhill Cres & Terryhill Cres, Scarborough ON 6.61km -
Reesor Park
ON 7.76km
-
Scotiabank
6019 Steeles Ave E, Toronto ON M1V 5P7 4.16km -
HSBC of Canada
4438 Sheppard Ave E (Sheppard and Brimley), Scarborough ON M1S 5V9 6.35km -
HSBC
410 Progress Ave (Milliken Square), Toronto ON M1P 5J1 7.5km












