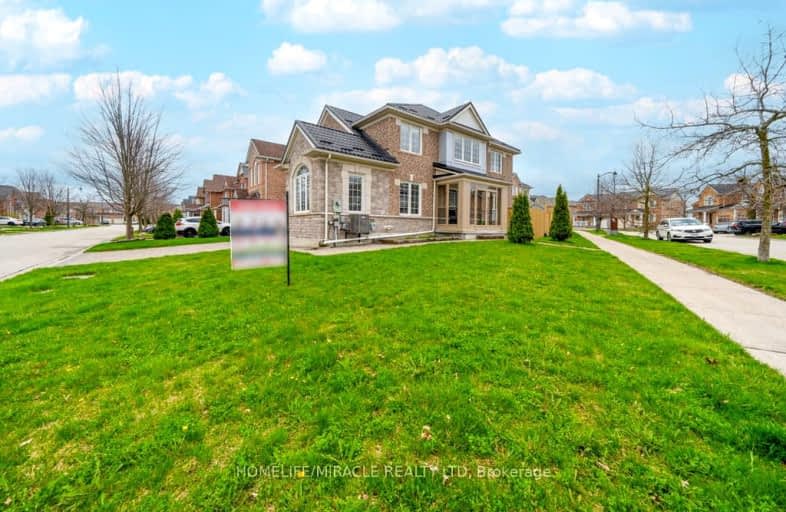Car-Dependent
- Most errands require a car.
Good Transit
- Some errands can be accomplished by public transportation.
Bikeable
- Some errands can be accomplished on bike.

St Jean de Brebeuf Catholic School
Elementary: CatholicJohn G Diefenbaker Public School
Elementary: PublicFleming Public School
Elementary: PublicMorrish Public School
Elementary: PublicCardinal Leger Catholic School
Elementary: CatholicAlvin Curling Public School
Elementary: PublicMaplewood High School
Secondary: PublicSt Mother Teresa Catholic Academy Secondary School
Secondary: CatholicWest Hill Collegiate Institute
Secondary: PublicWoburn Collegiate Institute
Secondary: PublicLester B Pearson Collegiate Institute
Secondary: PublicSt John Paul II Catholic Secondary School
Secondary: Catholic-
Adam's Park
2 Rozell Rd, Toronto ON 3.78km -
Lower Highland Creek Park
Scarborough ON 4.59km -
Port Union Village Common Park
105 Bridgend St, Toronto ON M9C 2Y2 5.38km
-
TD Bank Financial Group
299 Port Union Rd, Scarborough ON M1C 2L3 4.19km -
CIBC
510 Copper Creek Dr (Donald Cousins Parkway), Markham ON L6B 0S1 7.34km -
Scotiabank
4220 Sheppard Ave E (Midland Ave.), Scarborough ON M1S 1T5 7.73km
- 4 bath
- 4 bed
- 3000 sqft
196 Meadowvale Road, Toronto, Ontario • M1C 1S4 • Centennial Scarborough
- 4 bath
- 4 bed
- 2500 sqft
30 Houndtrail Drive, Toronto, Ontario • M1C 4C4 • Highland Creek
- 4 bath
- 4 bed
- 2000 sqft
97 Grover Drive South, Toronto, Ontario • M1C 4W1 • Highland Creek














