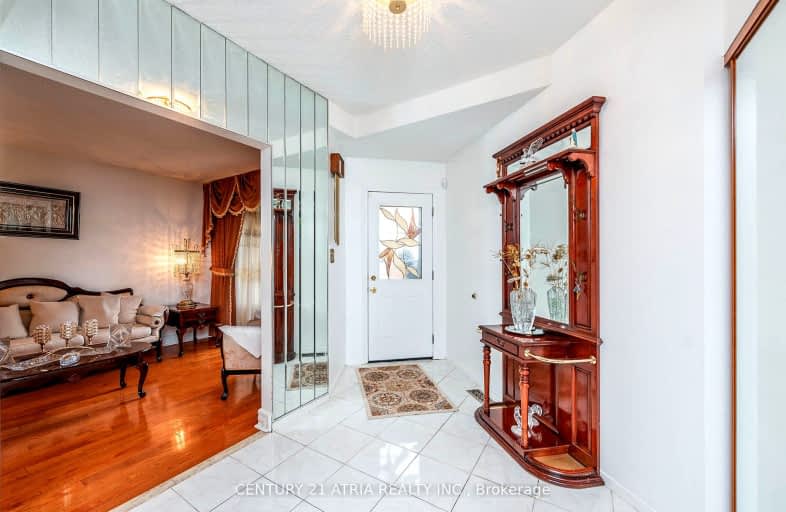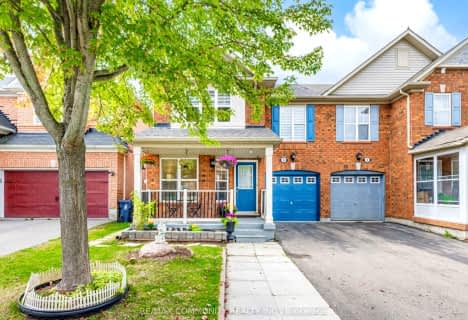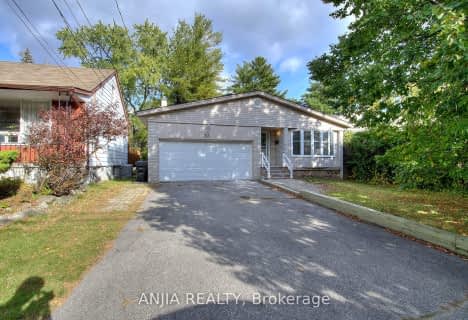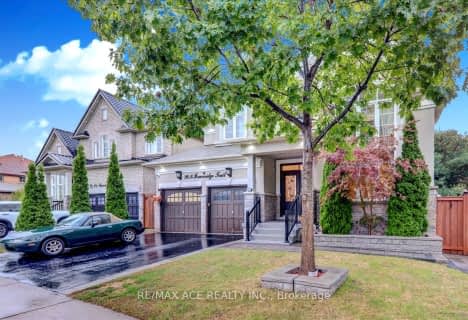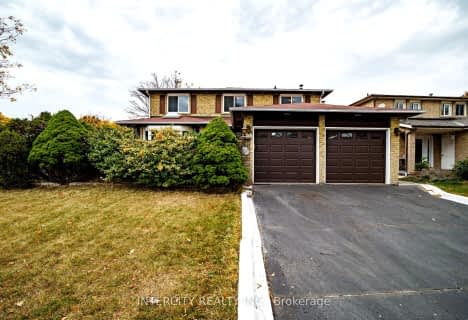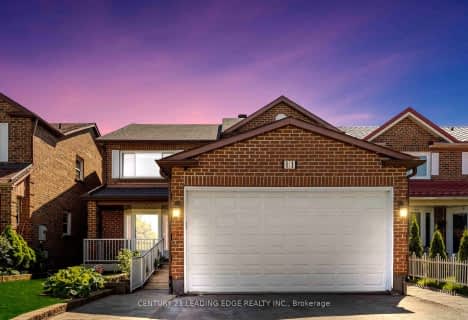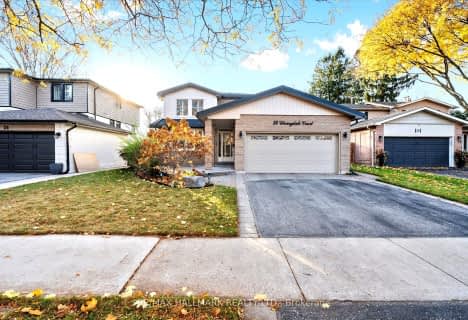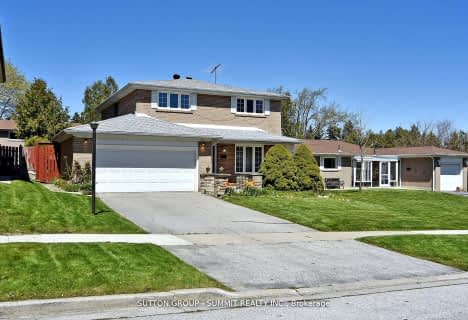Car-Dependent
- Almost all errands require a car.
Good Transit
- Some errands can be accomplished by public transportation.
Somewhat Bikeable
- Most errands require a car.

Highland Creek Public School
Elementary: PublicSt Jean de Brebeuf Catholic School
Elementary: CatholicJohn G Diefenbaker Public School
Elementary: PublicMorrish Public School
Elementary: PublicCardinal Leger Catholic School
Elementary: CatholicAlvin Curling Public School
Elementary: PublicMaplewood High School
Secondary: PublicSt Mother Teresa Catholic Academy Secondary School
Secondary: CatholicWest Hill Collegiate Institute
Secondary: PublicSir Oliver Mowat Collegiate Institute
Secondary: PublicLester B Pearson Collegiate Institute
Secondary: PublicSt John Paul II Catholic Secondary School
Secondary: Catholic-
Zak's Bar and Grill
790 Military Trail, Toronto, ON M1E 5K4 1.16km -
Tropical Nights Restaurant & Lounge
1154 Morningside Avenue, Toronto, ON M1B 3A4 1.4km -
Kelseys Original Roadhouse
50 Cinemart Dr, Scarborough, ON M1B 3C3 1.47km
-
La Prep
1095 Military Trail, Toronto, ON M1C 4Z4 1.16km -
Tim Hortons
8129 Sheppard Ave, Scarborough, ON M1B 6A3 1.3km -
Tim Horton's
1149 Morningside Avenue, Scarborough, ON M1B 5J3 1.38km
-
Snap Fitness 24/7
8130 Sheppard Avenue East, Suite 108,019, Toronto, ON M1B 6A3 1.33km -
Boulder Parc
1415 Morningside Avenue, Unit 2, Scarborough, ON M1B 3J1 2.22km -
Ryouko Martial Arts
91 Rylander Boulevard, Unit 1-21, Toronto, ON M1B 5M5 2.61km
-
Guardian Drugs
364 Old Kingston Road, Scarborough, ON M1C 1B6 1.78km -
West Hill Medical Pharmacy
4637 kingston road, Unit 2, Toronto, ON M1E 2P8 2.49km -
Shoppers Drug Mart
91 Rylander Boulevard, Toronto, ON M1B 5M5 2.62km
-
Caribbean Wave
875 Milner Avenue, Suite 106, Toronto, ON M1B 5N6 0.95km -
Yard Vybz
8855 Sheppard Avenue E, Toronto, ON M1B 5R7 1km -
Wow! Wing House
875 Milner Avenue, Scarborough, ON M1B 5N6 1km
-
SmartCentres - Scarborough East
799 Milner Avenue, Scarborough, ON M1B 3C3 1.52km -
Malvern Town Center
31 Tapscott Road, Scarborough, ON M1B 4Y7 3.16km -
Cedarbrae Mall
3495 Lawrence Avenue E, Toronto, ON M1H 1A9 5.52km
-
Fusion Supermarket
1150 Morningside Avenue, Suite 113, Scarborough, ON M1B 3A4 1.26km -
Walmart Morningside Scarborough Supercentre
799 Milner Avenue, Toronto, ON M1B 3C3 1.52km -
Lucky Dollar
6099 Kingston Road, Scarborough, ON M1C 1K5 1.85km
-
LCBO
4525 Kingston Rd, Scarborough, ON M1E 2P1 2.83km -
Beer Store
3561 Lawrence Avenue E, Scarborough, ON M1H 1B2 5.43km -
LCBO
705 Kingston Road, Unit 17, Whites Road Shopping Centre, Pickering, ON L1V 6K3 6.2km
-
East Court Ford Lincoln
958 Milner Ave, Toronto, ON M1B 5V7 0.72km -
Esso
1149 Morningside Avenue, Scarborough, ON M1B 5J3 1.36km -
Circle K
1149 Morningside Avenue, Scarborough, ON M1B 5J3 1.37km
-
Cineplex Odeon Corporation
785 Milner Avenue, Scarborough, ON M1B 3C3 1.58km -
Cineplex Odeon
785 Milner Avenue, Toronto, ON M1B 3C3 1.58km -
Cineplex Cinemas Scarborough
300 Borough Drive, Scarborough Town Centre, Scarborough, ON M1P 4P5 6.22km
-
Toronto Public Library - Highland Creek
3550 Ellesmere Road, Toronto, ON M1C 4Y6 1.01km -
Malvern Public Library
30 Sewells Road, Toronto, ON M1B 3G5 2.94km -
Morningside Library
4279 Lawrence Avenue E, Toronto, ON M1E 2N7 2.99km
-
Rouge Valley Health System - Rouge Valley Centenary
2867 Ellesmere Road, Scarborough, ON M1E 4B9 2.43km -
Scarborough Health Network
3050 Lawrence Avenue E, Scarborough, ON M1P 2T7 6.75km -
Scarborough General Hospital Medical Mall
3030 Av Lawrence E, Scarborough, ON M1P 2T7 6.83km
