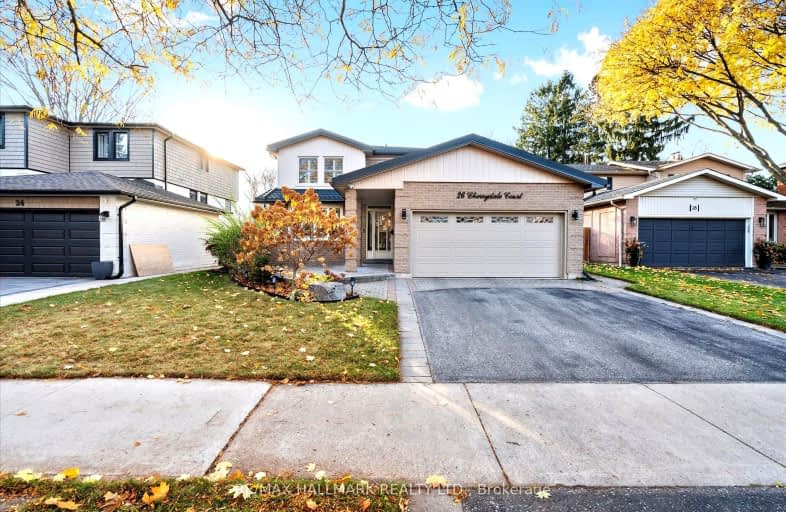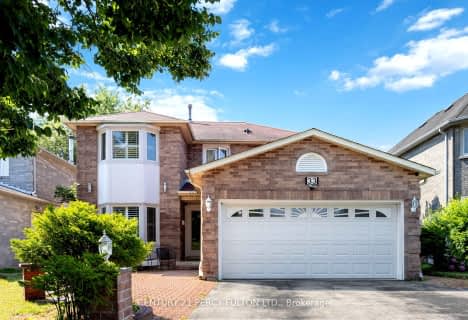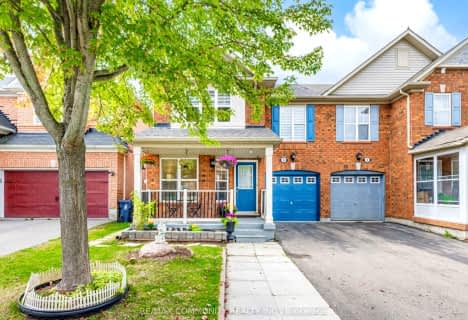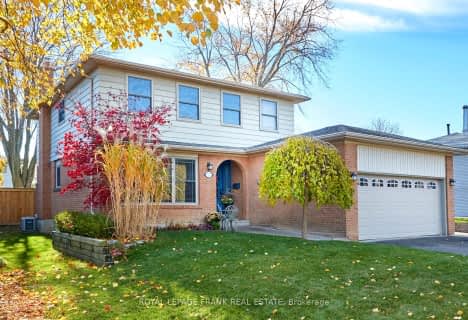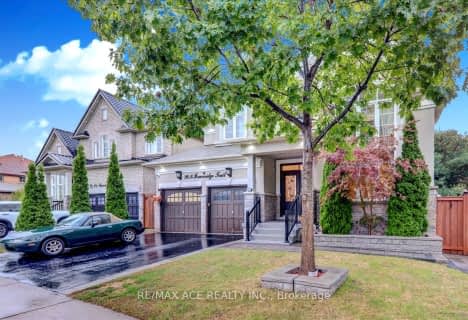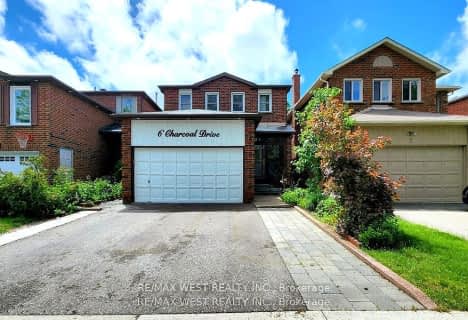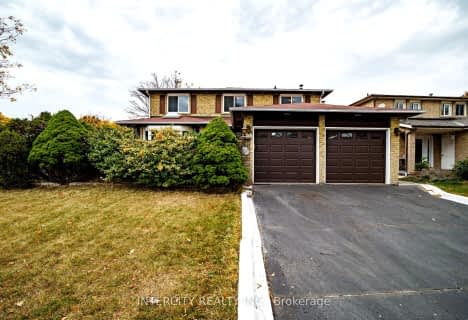Car-Dependent
- Most errands require a car.
Good Transit
- Some errands can be accomplished by public transportation.
Somewhat Bikeable
- Most errands require a car.

ÉÉC Saint-Michel
Elementary: CatholicSt Dominic Savio Catholic School
Elementary: CatholicCentennial Road Junior Public School
Elementary: PublicRouge Valley Public School
Elementary: PublicCharlottetown Junior Public School
Elementary: PublicSt Brendan Catholic School
Elementary: CatholicMaplewood High School
Secondary: PublicWest Hill Collegiate Institute
Secondary: PublicSir Oliver Mowat Collegiate Institute
Secondary: PublicSt John Paul II Catholic Secondary School
Secondary: CatholicDunbarton High School
Secondary: PublicSt Mary Catholic Secondary School
Secondary: Catholic-
Charlottetown Park
65 Charlottetown Blvd (Lawrence & Charlottetown), Scarborough ON 0.85km -
Rouge National Urban Park
Zoo Rd, Toronto ON M1B 5W8 3.99km -
Thomson Memorial Park
1005 Brimley Rd, Scarborough ON M1P 3E8 9.01km
-
TD Bank Financial Group
1900 Ellesmere Rd (Ellesmere and Bellamy), Scarborough ON M1H 2V6 7.3km -
TD Bank Financial Group
300 Borough Dr (in Scarborough Town Centre), Scarborough ON M1P 4P5 8.64km -
TD Bank Financial Group
2098 Brimley Rd, Toronto ON M1S 5X1 9.46km
- 3 bath
- 4 bed
- 1500 sqft
3 Langevin Crescent, Toronto, Ontario • M1C 2B7 • Centennial Scarborough
