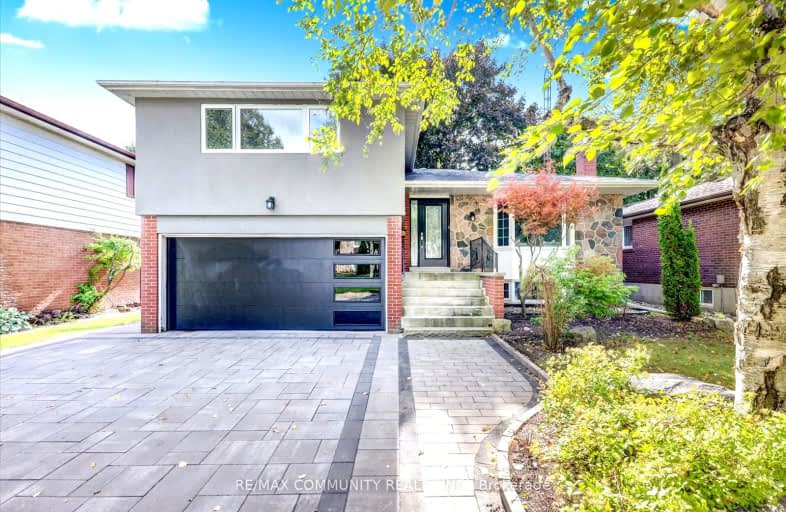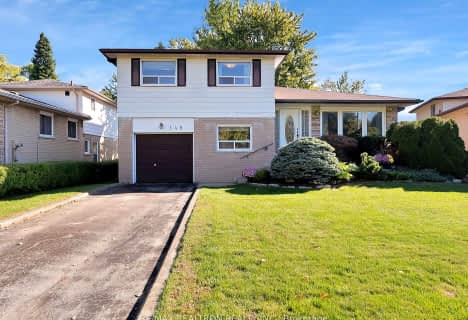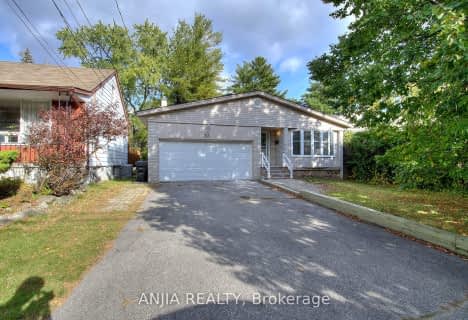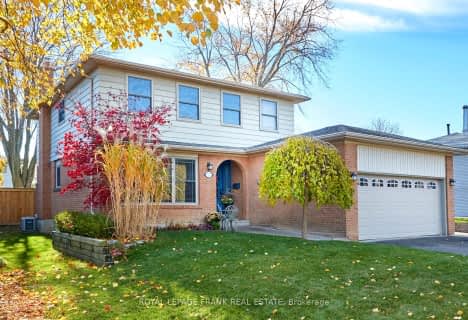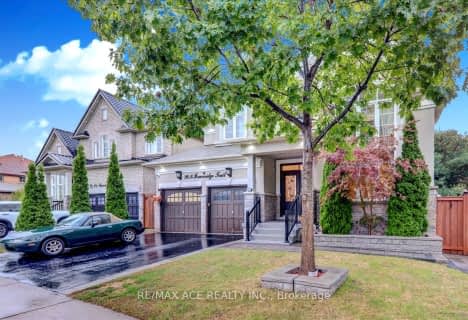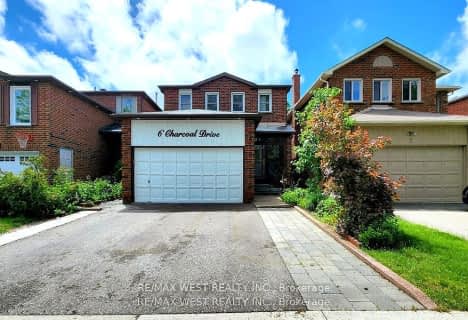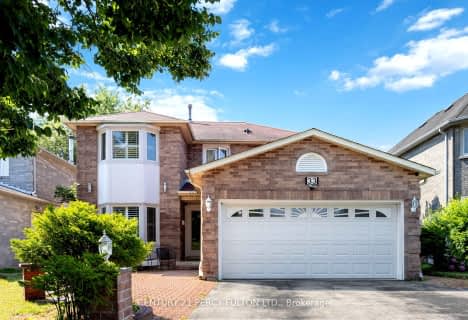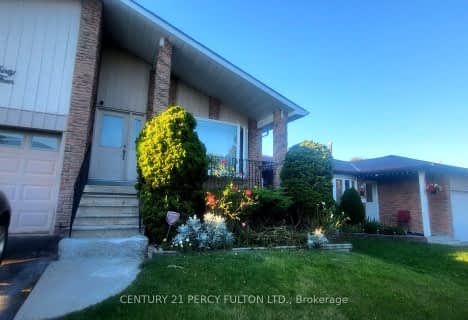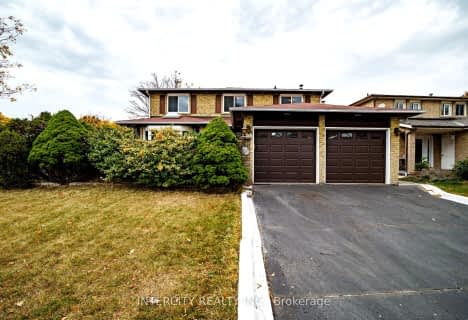Somewhat Walkable
- Some errands can be accomplished on foot.
Good Transit
- Some errands can be accomplished by public transportation.
Somewhat Bikeable
- Most errands require a car.

William G Davis Junior Public School
Elementary: PublicCentennial Road Junior Public School
Elementary: PublicRouge Valley Public School
Elementary: PublicJoseph Howe Senior Public School
Elementary: PublicCharlottetown Junior Public School
Elementary: PublicSt Brendan Catholic School
Elementary: CatholicMaplewood High School
Secondary: PublicWest Hill Collegiate Institute
Secondary: PublicSir Oliver Mowat Collegiate Institute
Secondary: PublicSt John Paul II Catholic Secondary School
Secondary: CatholicDunbarton High School
Secondary: PublicSt Mary Catholic Secondary School
Secondary: Catholic-
Six Social Kitchen & Wine Bar
360 Old Kingston Road, Scarborough, ON M1C 1B6 2.03km -
Social 7 Bar & Grill
360 Old Kingston Road, Scarborough, ON M1C 1B6 2.02km -
Remedy Lounge And Cafe
271 Old Kingston Road, Toronto, ON M1C 2.2km
-
Mr Beans Coffee Company
5550 Avenue Lawrence E, Scarborough, ON M1C 3B2 1.07km -
Starbucks
6714 Kingston Road, Unit A2, Toronto, ON M1B 1G8 1.17km -
Tim Horton's
7331 Kingston Road, Toronto, ON M1B 5S3 1.37km
-
Ryouko Martial Arts
91 Rylander Boulevard, Unit 1-21, Toronto, ON M1B 5M5 1.17km -
Club 1 Studios Ltd
510 Coronation Drive, Unit 26, Scarborough, ON M1E 4X6 2.97km -
Snap Fitness 24/7
8130 Sheppard Avenue East, Suite 108,019, Toronto, ON M1B 6A3 4.51km
-
Shoppers Drug Mart
265 Port Union Road, Toronto, ON M1C 2L3 0.53km -
Shoppers Drug Mart
91 Rylander Boulevard, Toronto, ON M1B 5M5 1.19km -
Dave & Charlotte's No Frills
70 Island Road, Scarborough, ON M1C 3P2 1.28km
-
A de Souza
440 Lawson Road, Toronto, ON M1C 2K1 0.41km -
Malt N Salt Fish & Chips
285 Lawson Road, Scarborough, ON M1C 2J6 0.5km -
Thai Square
277 Port Union Rd, Scarborough, ON M1C 2G5 0.53km
-
SmartCentres - Scarborough East
799 Milner Avenue, Scarborough, ON M1B 3C3 4.72km -
Malvern Town Center
31 Tapscott Road, Scarborough, ON M1B 4Y7 6.38km -
Pickering Town Centre
1355 Kingston Rd, Pickering, ON L1V 1B8 7.25km
-
Metro
261 Port Union Road, Scarborough, ON M1C 2L3 0.53km -
Dave & Charlotte's No Frills
70 Island Road, Scarborough, ON M1C 3P2 1.28km -
Lucky Dollar
6099 Kingston Road, Scarborough, ON M1C 1K5 1.91km
-
LCBO
4525 Kingston Rd, Scarborough, ON M1E 2P1 3.7km -
LCBO
705 Kingston Road, Unit 17, Whites Road Shopping Centre, Pickering, ON L1V 6K3 4.38km -
Beer Store
3561 Lawrence Avenue E, Scarborough, ON M1H 1B2 7.26km
-
Shell
6731 Kingston Rd, Toronto, ON M1B 1G9 1.09km -
Classic Fireplace and BBQ Store
65 Rylander Boulevard, Scarborough, ON M1B 5M5 1.14km -
Pioneer Petroleums
7445 Kingston Road, Scarborough, ON M1B 5S3 1.66km
-
Cineplex Odeon Corporation
785 Milner Avenue, Scarborough, ON M1B 3C3 4.76km -
Cineplex Odeon
785 Milner Avenue, Toronto, ON M1B 3C3 4.76km -
Cineplex Cinemas Pickering and VIP
1355 Kingston Rd, Pickering, ON L1V 1B8 7.04km
-
Port Union Library
5450 Lawrence Ave E, Toronto, ON M1C 3B2 0.97km -
Toronto Public Library - Highland Creek
3550 Ellesmere Road, Toronto, ON M1C 4Y6 2.36km -
Pickering Public Library
Petticoat Creek Branch, Kingston Road, Pickering, ON 3.23km
-
Rouge Valley Health System - Rouge Valley Centenary
2867 Ellesmere Road, Scarborough, ON M1E 4B9 4.78km -
Scarborough Health Network
3050 Lawrence Avenue E, Scarborough, ON M1P 2T7 8.79km -
Ellesmere X-Ray Associates
Whites Road Clinic, 650 Kingston Road, Unit 2, Bldg C, Pickering, ON L1V 3N7 4.04km
-
Adam's Park
2 Rozell Rd, Toronto ON 0.45km -
Lower Highland Creek Park
Scarborough ON 1.77km -
Thomson Memorial Park
1005 Brimley Rd, Scarborough ON M1P 3E8 9.51km
-
RBC Royal Bank
3570 Lawrence Ave E, Toronto ON M1G 0A3 7.04km -
HSBC of Canada
4438 Sheppard Ave E (Sheppard and Brimley), Scarborough ON M1S 5V9 9.81km -
BMO Bank of Montreal
2739 Eglinton Ave E (at Brimley Rd), Toronto ON M1K 2S2 9.99km
- 2 bath
- 4 bed
- 1100 sqft
4010 Ellesmere Road, Toronto, Ontario • M1C 1J2 • Highland Creek
- 3 bath
- 4 bed
- 1500 sqft
3 Langevin Crescent, Toronto, Ontario • M1C 2B7 • Centennial Scarborough
