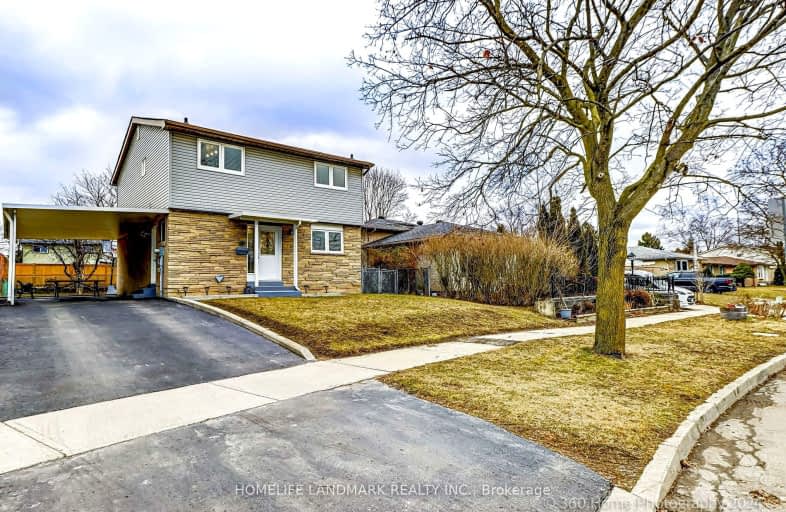Very Walkable
- Most errands can be accomplished on foot.
Good Transit
- Some errands can be accomplished by public transportation.
Somewhat Bikeable
- Most errands require a car.

Lucy Maud Montgomery Public School
Elementary: PublicSt Columba Catholic School
Elementary: CatholicGrey Owl Junior Public School
Elementary: PublicDr Marion Hilliard Senior Public School
Elementary: PublicSt Barnabas Catholic School
Elementary: CatholicBerner Trail Junior Public School
Elementary: PublicSt Mother Teresa Catholic Academy Secondary School
Secondary: CatholicWest Hill Collegiate Institute
Secondary: PublicWoburn Collegiate Institute
Secondary: PublicCedarbrae Collegiate Institute
Secondary: PublicLester B Pearson Collegiate Institute
Secondary: PublicSt John Paul II Catholic Secondary School
Secondary: Catholic-
Kelseys Original Roadhouse
50 Cinemart Dr, Scarborough, ON M1B 3C3 1.48km -
Tropical Nights Restaurant & Lounge
1154 Morningside Avenue, Toronto, ON M1B 3A4 1.59km -
Stag's Head
20 Milner Business Court, Scarborough, ON M1B 2C6 1.82km
-
Real Fruit Bubble Tea
31 Tapscott Road, Suite 72, Toronto, ON M1B 4Y7 0.66km -
McDonald's
785 Milner Avenue, Scarborough, ON M1B 3C3 1.52km -
Tim Horton's
1149 Morningside Avenue, Scarborough, ON M1B 5J3 1.68km
-
Planet Fitness
31 Tapscott Road, Toronto, ON M1B 4Y7 0.85km -
Snap Fitness 24/7
8130 Sheppard Avenue East, Suite 108,019, Toronto, ON M1B 6A3 1.81km -
Boulder Parc
1415 Morningside Avenue, Unit 2, Scarborough, ON M1B 3J1 1.85km
-
Lapsley Pharmasave
27 Lapsley Road, Scarborough, ON M1B 1K1 0.7km -
Medicine Shoppe Pharmacy
27 Tapscott Rd, Scarborough, ON M1B 4Y7 0.68km -
Shoppers Drug Mart
1400 Neilson Road, Scarborough, ON M1B 0C2 1.09km
-
Barrio Fiesta
19 Lapsley Road, Scarborough, ON M1B 1K1 0.69km -
Roti & Pelau
15 Lapsley Road, Scarborough, ON M1B 1K1 0.7km -
Pizza Pizza
41 Lapsley Road, Scarborough, ON M1B 1K1 0.72km
-
Malvern Town Center
31 Tapscott Road, Scarborough, ON M1B 4Y7 0.66km -
SmartCentres - Scarborough East
799 Milner Avenue, Scarborough, ON M1B 3C3 1.42km -
Scarborough Town Centre
300 Borough Drive, Scarborough, ON M1P 4P5 4km
-
Barrio Fiesta
19 Lapsley Road, Scarborough, ON M1B 1K1 0.69km -
Francois No Frills
360 McLevin Avenue, Toronto, ON M1B 0C2 1km -
Walmart Morningside Scarborough Supercentre
799 Milner Avenue, Toronto, ON M1B 3C3 1.42km
-
LCBO
1571 Sandhurst Circle, Toronto, ON M1V 1V2 4.13km -
LCBO
748-420 Progress Avenue, Toronto, ON M1P 5J1 4.35km -
LCBO
4525 Kingston Rd, Scarborough, ON M1E 2P1 4.2km
-
Circle K
31 Tapscott Road, Toronto, ON M1B 4Y7 0.66km -
Circle K
1641 Markham Road, Toronto, ON M1B 2W1 1.59km -
Esso
1641 Markham Road, Toronto, ON M1B 2W1 1.6km
-
Cineplex Odeon
785 Milner Avenue, Toronto, ON M1B 3C3 1.36km -
Cineplex Odeon Corporation
785 Milner Avenue, Scarborough, ON M1B 3C3 1.37km -
Cineplex Cinemas Scarborough
300 Borough Drive, Scarborough Town Centre, Scarborough, ON M1P 4P5 3.92km
-
Malvern Public Library
30 Sewells Road, Toronto, ON M1B 3G5 1.03km -
Toronto Public Library - Burrows Hall
1081 Progress Avenue, Scarborough, ON M1B 5Z6 1.3km -
Toronto Public Library - Highland Creek
3550 Ellesmere Road, Toronto, ON M1C 4Y6 3.78km
-
Rouge Valley Health System - Rouge Valley Centenary
2867 Ellesmere Road, Scarborough, ON M1E 4B9 2.47km -
Scarborough General Hospital Medical Mall
3030 Av Lawrence E, Scarborough, ON M1P 2T7 5.32km -
Scarborough Health Network
3050 Lawrence Avenue E, Scarborough, ON M1P 2T7 5.32km
-
Snowhill Park
Snowhill Cres & Terryhill Cres, Scarborough ON 4.06km -
Dean Park
Dean Park Road and Meadowvale, Scarborough ON 3.83km -
Thomson Memorial Park
1005 Brimley Rd, Scarborough ON M1P 3E8 5.47km
-
RBC Royal Bank
865 Milner Ave (Morningside), Scarborough ON M1B 5N6 1.85km -
RBC Royal Bank
3570 Lawrence Ave E, Toronto ON M1G 0A3 4.4km -
HSBC
410 Progress Ave (Milliken Square), Toronto ON M1P 5J1 5.97km
- 4 bath
- 4 bed
40 Crown Acres Court, Toronto, Ontario • M1S 4V9 • Agincourt South-Malvern West












