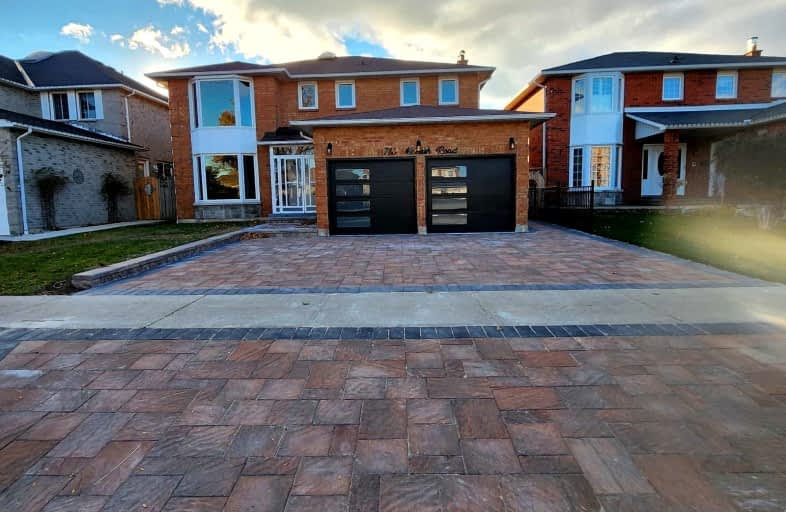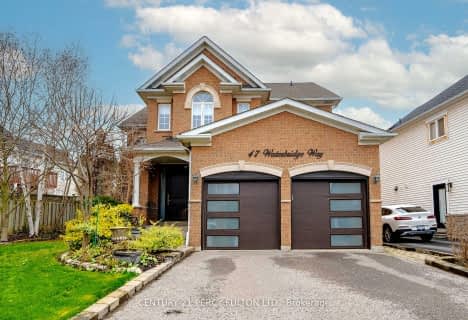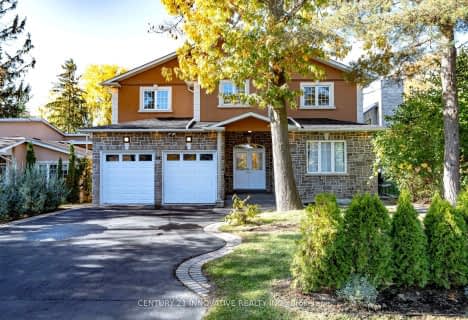Car-Dependent
- Most errands require a car.
Good Transit
- Some errands can be accomplished by public transportation.
Somewhat Bikeable
- Most errands require a car.

Highland Creek Public School
Elementary: PublicSt Jean de Brebeuf Catholic School
Elementary: CatholicJohn G Diefenbaker Public School
Elementary: PublicMeadowvale Public School
Elementary: PublicMorrish Public School
Elementary: PublicCardinal Leger Catholic School
Elementary: CatholicMaplewood High School
Secondary: PublicSt Mother Teresa Catholic Academy Secondary School
Secondary: CatholicWest Hill Collegiate Institute
Secondary: PublicSir Oliver Mowat Collegiate Institute
Secondary: PublicLester B Pearson Collegiate Institute
Secondary: PublicSt John Paul II Catholic Secondary School
Secondary: Catholic-
Bill Hancox Park
101 Bridgeport Dr (Lawrence & Bridgeport), Scarborough ON 3.43km -
Stephenson's Swamp
Scarborough ON 3.7km -
Port Union Village Common Park
105 Bridgend St, Toronto ON M9C 2Y2 3.93km
-
Scotiabank
3475 Lawrence Ave E (at Markham Rd), Scarborough ON M1H 1B2 5.97km -
TD Bank Financial Group
300 Borough Dr (in Scarborough Town Centre), Scarborough ON M1P 4P5 6.99km -
HSBC of Canada
4438 Sheppard Ave E (Sheppard and Brimley), Scarborough ON M1S 5V9 7.44km
- 3 bath
- 4 bed
- 1100 sqft
256 Centennial Road, Toronto, Ontario • M1C 1Z9 • Centennial Scarborough
- 3 bath
- 4 bed
- 2000 sqft
47 Waterbridge Way, Toronto, Ontario • M1C 5B9 • Centennial Scarborough
- 9 bath
- 6 bed
- 3500 sqft
24 Cedarview Drive, Toronto, Ontario • M1C 2K6 • Centennial Scarborough
- 4 bath
- 4 bed
- 3000 sqft
196 Meadowvale Road, Toronto, Ontario • M1C 1S4 • Centennial Scarborough
- 4 bath
- 4 bed
- 2500 sqft
30 Houndtrail Drive, Toronto, Ontario • M1C 4C4 • Highland Creek






















