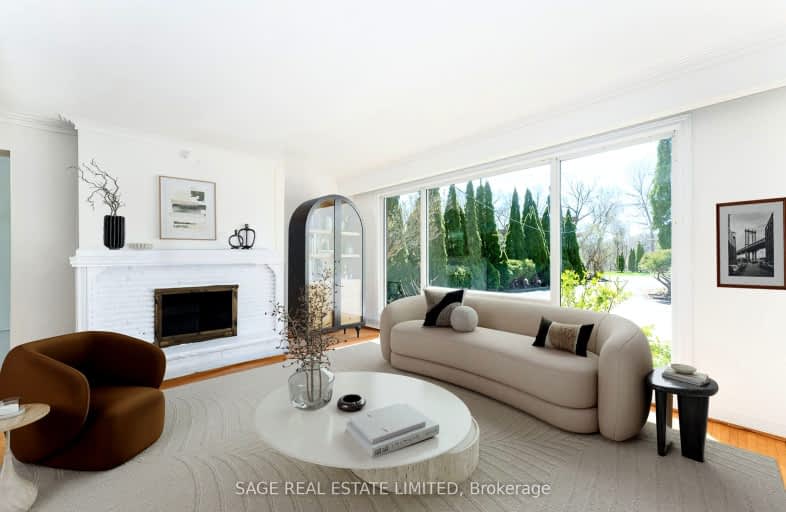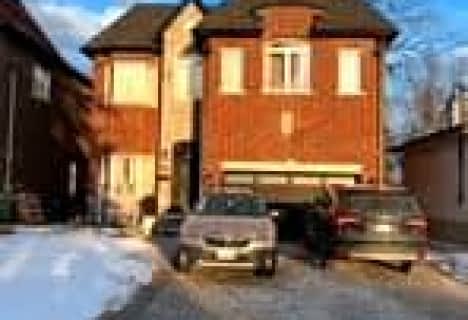Car-Dependent
- Most errands require a car.
38
/100
Good Transit
- Some errands can be accomplished by public transportation.
64
/100
Somewhat Bikeable
- Almost all errands require a car.
19
/100

Highland Creek Public School
Elementary: Public
1.15 km
ÉÉC Saint-Michel
Elementary: Catholic
0.68 km
Meadowvale Public School
Elementary: Public
1.66 km
St Malachy Catholic School
Elementary: Catholic
1.04 km
William G Miller Junior Public School
Elementary: Public
1.33 km
St Brendan Catholic School
Elementary: Catholic
1.29 km
Native Learning Centre East
Secondary: Public
4.59 km
Maplewood High School
Secondary: Public
3.42 km
West Hill Collegiate Institute
Secondary: Public
2.15 km
Sir Oliver Mowat Collegiate Institute
Secondary: Public
1.81 km
St John Paul II Catholic Secondary School
Secondary: Catholic
2.96 km
Sir Wilfrid Laurier Collegiate Institute
Secondary: Public
4.55 km
-
Lower Highland Creek Park
Scarborough ON 1.15km -
Adam's Park
2 Rozell Rd, Toronto ON 1.99km -
Morningside Park
Ellesmere Road & Morningside Avenue, Toronto ON 3.33km
-
TD Bank Financial Group
299 Port Union Rd, Scarborough ON M1C 2L3 2.19km -
RBC Royal Bank
3570 Lawrence Ave E, Toronto ON M1G 0A3 5.35km -
Royal Bank of Canada
5080 Sheppard Ave E (at Markham Rd.), Toronto ON M1S 4N3 6.16km



