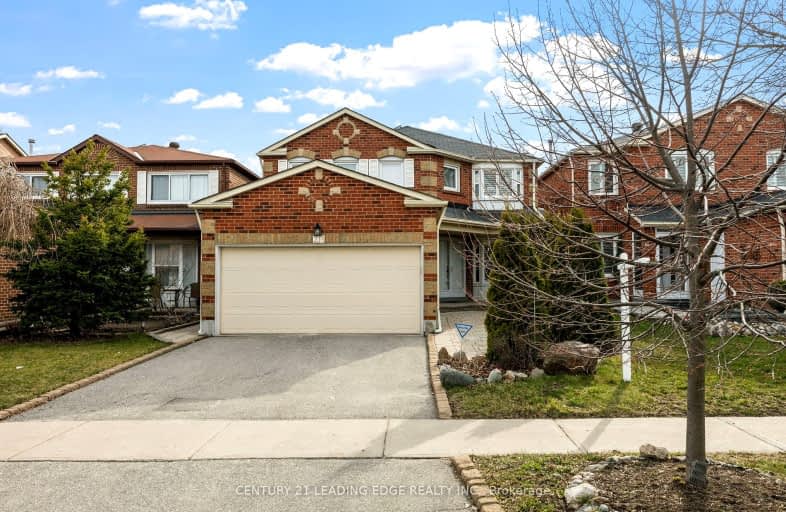Somewhat Walkable
- Some errands can be accomplished on foot.
Excellent Transit
- Most errands can be accomplished by public transportation.
Bikeable
- Some errands can be accomplished on bike.

St Bede Catholic School
Elementary: CatholicSacred Heart Catholic School
Elementary: CatholicSt Columba Catholic School
Elementary: CatholicHeritage Park Public School
Elementary: PublicAlexander Stirling Public School
Elementary: PublicMary Shadd Public School
Elementary: PublicSt Mother Teresa Catholic Academy Secondary School
Secondary: CatholicWest Hill Collegiate Institute
Secondary: PublicWoburn Collegiate Institute
Secondary: PublicAlbert Campbell Collegiate Institute
Secondary: PublicLester B Pearson Collegiate Institute
Secondary: PublicSt John Paul II Catholic Secondary School
Secondary: Catholic-
Snowhill Park
Snowhill Cres & Terryhill Cres, Scarborough ON 5.48km -
Adam's Park
2 Rozell Rd, Toronto ON 6.24km -
Thomson Memorial Park
1005 Brimley Rd, Scarborough ON M1P 3E8 7.19km
-
Scotiabank
6019 Steeles Ave E, Toronto ON M1V 5P7 3.8km -
HSBC of Canada
4438 Sheppard Ave E (Sheppard and Brimley), Scarborough ON M1S 5V9 5.24km -
HSBC
410 Progress Ave (Milliken Square), Toronto ON M1P 5J1 6.52km
- 4 bath
- 4 bed
40 Crown Acres Court, Toronto, Ontario • M1S 4V9 • Agincourt South-Malvern West


















