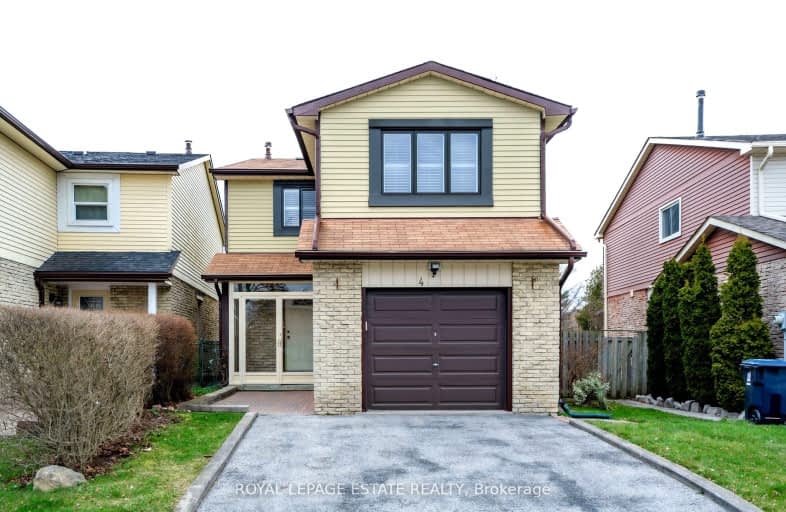Car-Dependent
- Most errands require a car.
Good Transit
- Some errands can be accomplished by public transportation.
Bikeable
- Some errands can be accomplished on bike.

St Jean de Brebeuf Catholic School
Elementary: CatholicJohn G Diefenbaker Public School
Elementary: PublicSt Dominic Savio Catholic School
Elementary: CatholicMeadowvale Public School
Elementary: PublicChief Dan George Public School
Elementary: PublicCardinal Leger Catholic School
Elementary: CatholicSt Mother Teresa Catholic Academy Secondary School
Secondary: CatholicWest Hill Collegiate Institute
Secondary: PublicSir Oliver Mowat Collegiate Institute
Secondary: PublicSt John Paul II Catholic Secondary School
Secondary: CatholicDunbarton High School
Secondary: PublicSt Mary Catholic Secondary School
Secondary: Catholic-
Adam's Park
2 Rozell Rd, Toronto ON 2.66km -
Snowhill Park
Snowhill Cres & Terryhill Cres, Scarborough ON 8.08km -
Milliken Park
5555 Steeles Ave E (btwn McCowan & Middlefield Rd.), Scarborough ON M9L 1S7 8.48km
-
TD Bank Financial Group
299 Port Union Rd, Scarborough ON M1C 2L3 3.06km -
RBC Royal Bank
3570 Lawrence Ave E, Toronto ON M1G 0A3 6.86km -
Scotiabank
6019 Steeles Ave E, Toronto ON M1V 5P7 7.42km
- 4 bath
- 4 bed
- 1500 sqft
39 Muirbank Boulevard, Toronto, Ontario • M1C 4T7 • Highland Creek






