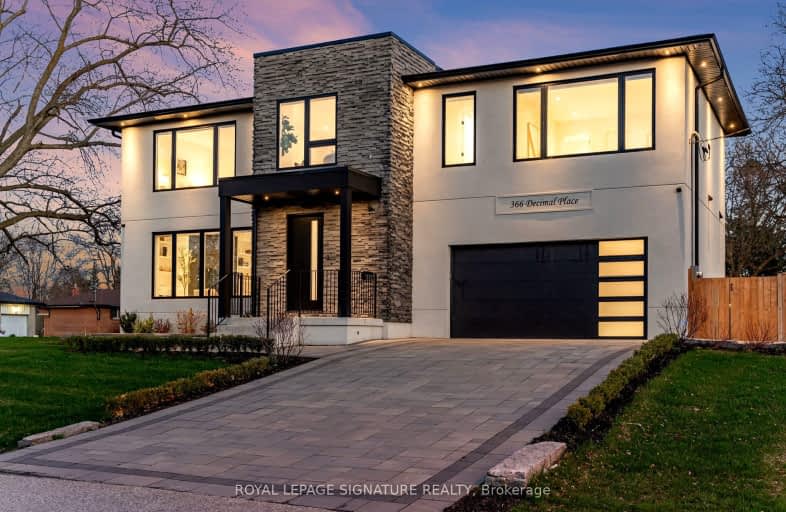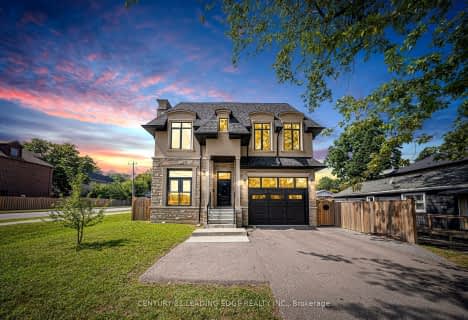Somewhat Walkable
- Some errands can be accomplished on foot.
Good Transit
- Some errands can be accomplished by public transportation.
Somewhat Bikeable
- Most errands require a car.

West Rouge Junior Public School
Elementary: PublicWilliam G Davis Junior Public School
Elementary: PublicCentennial Road Junior Public School
Elementary: PublicRouge Valley Public School
Elementary: PublicJoseph Howe Senior Public School
Elementary: PublicCharlottetown Junior Public School
Elementary: PublicMaplewood High School
Secondary: PublicWest Hill Collegiate Institute
Secondary: PublicSir Oliver Mowat Collegiate Institute
Secondary: PublicSt John Paul II Catholic Secondary School
Secondary: CatholicDunbarton High School
Secondary: PublicSt Mary Catholic Secondary School
Secondary: Catholic-
Adam's Park
2 Rozell Rd, Toronto ON 0.57km -
Lower Highland Creek Park
Scarborough ON 2.64km -
Guildwood Park
201 Guildwood Pky, Toronto ON M1E 1P5 6.65km
-
TD Bank Financial Group
299 Port Union Rd, Scarborough ON M1C 2L3 0.47km -
CIBC
1895 Glenanna Rd (at Kingston Rd.), Pickering ON L1V 7K1 6.52km -
RBC Royal Bank
3570 Lawrence Ave E, Toronto ON M1G 0A3 7.88km
- 5 bath
- 4 bed
- 3000 sqft
15 Devonridge Crescent, Toronto, Ontario • M1C 5A5 • Highland Creek
- 6 bath
- 5 bed
- 3500 sqft
140 Bathgate Drive, Toronto, Ontario • M1C 1T5 • Centennial Scarborough














