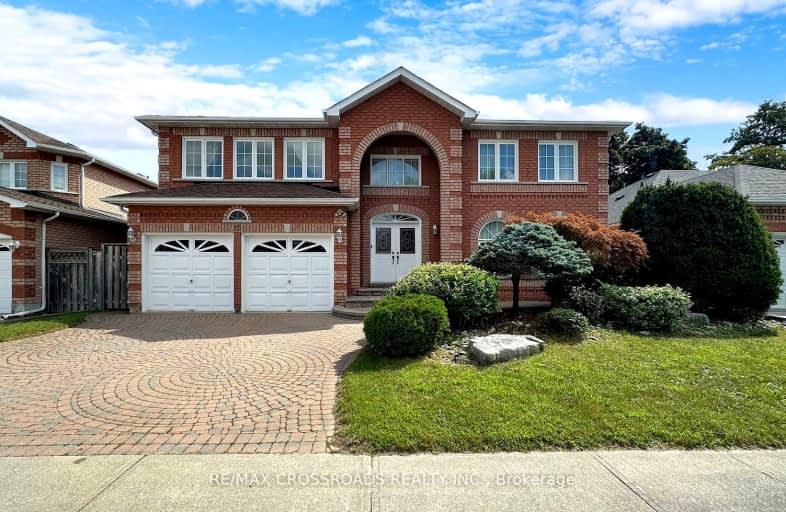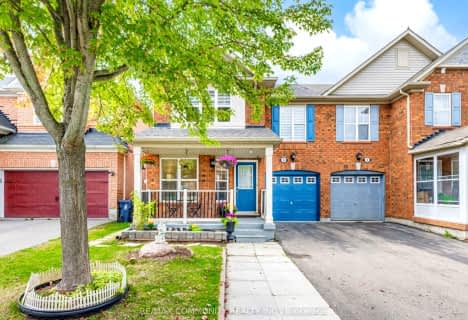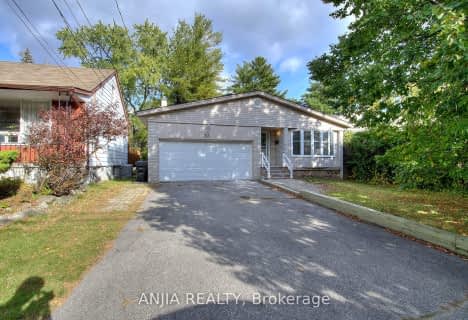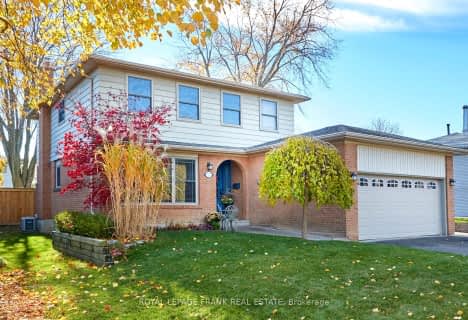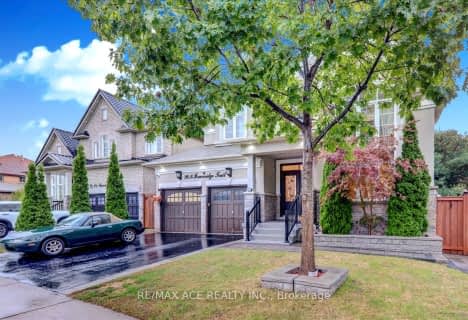Car-Dependent
- Most errands require a car.
Good Transit
- Some errands can be accomplished by public transportation.
Somewhat Bikeable
- Most errands require a car.

St Jean de Brebeuf Catholic School
Elementary: CatholicJohn G Diefenbaker Public School
Elementary: PublicMeadowvale Public School
Elementary: PublicMorrish Public School
Elementary: PublicChief Dan George Public School
Elementary: PublicCardinal Leger Catholic School
Elementary: CatholicMaplewood High School
Secondary: PublicSt Mother Teresa Catholic Academy Secondary School
Secondary: CatholicWest Hill Collegiate Institute
Secondary: PublicSir Oliver Mowat Collegiate Institute
Secondary: PublicSt John Paul II Catholic Secondary School
Secondary: CatholicSir Wilfrid Laurier Collegiate Institute
Secondary: Public-
Adam's Park
2 Rozell Rd, Toronto ON 1.92km -
Lower Highland Creek Park
Scarborough ON 2.54km -
Sylvan Park
57 SYLVAN Ave 7.92km
-
CIBC
480 Progress Ave, Scarborough ON M1P 5J1 7.58km -
TD Bank Financial Group
2098 Brimley Rd, Toronto ON M1S 5X1 8.12km -
CIBC
1895 Glenanna Rd (at Kingston Rd.), Pickering ON L1V 7K1 8.28km
- 2 bath
- 4 bed
- 1100 sqft
4010 Ellesmere Road, Toronto, Ontario • M1C 1J2 • Highland Creek
- 4 bath
- 4 bed
- 2500 sqft
154 Centennial Road, Toronto, Ontario • M1C 1Z5 • Centennial Scarborough
