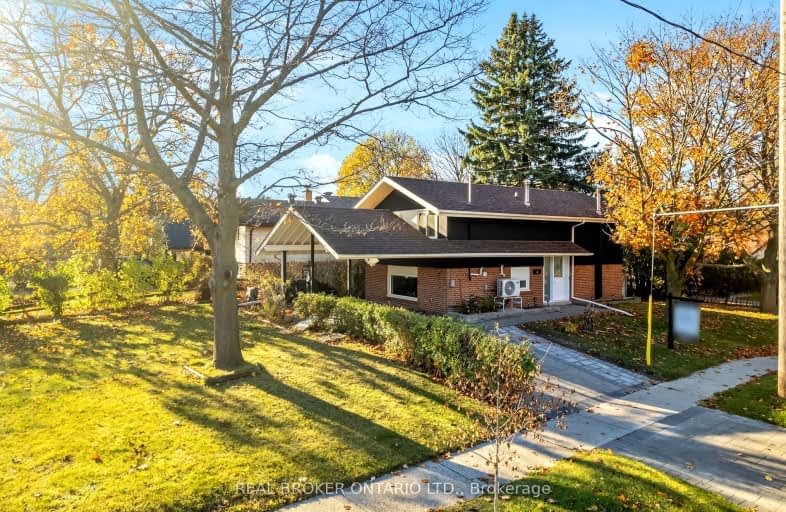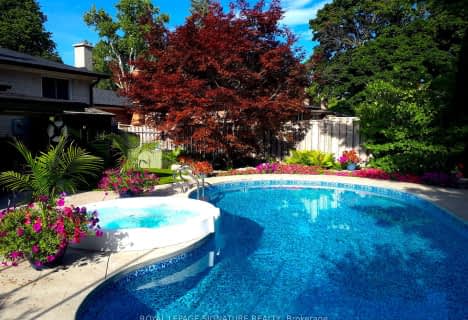Somewhat Walkable
- Some errands can be accomplished on foot.
68
/100
Good Transit
- Some errands can be accomplished by public transportation.
59
/100
Somewhat Bikeable
- Most errands require a car.
29
/100

Galloway Road Public School
Elementary: Public
0.80 km
Tecumseh Senior Public School
Elementary: Public
1.01 km
Golf Road Junior Public School
Elementary: Public
0.97 km
St Margaret's Public School
Elementary: Public
0.81 km
Willow Park Junior Public School
Elementary: Public
0.76 km
George B Little Public School
Elementary: Public
0.46 km
Native Learning Centre East
Secondary: Public
2.27 km
Maplewood High School
Secondary: Public
1.29 km
West Hill Collegiate Institute
Secondary: Public
1.53 km
Cedarbrae Collegiate Institute
Secondary: Public
2.03 km
St John Paul II Catholic Secondary School
Secondary: Catholic
2.60 km
Sir Wilfrid Laurier Collegiate Institute
Secondary: Public
2.38 km
-
Thomson Memorial Park
1005 Brimley Rd, Scarborough ON M1P 3E8 4.26km -
Charlottetown Park
65 Charlottetown Blvd (Lawrence & Charlottetown), Scarborough ON 5.33km -
Rouge National Urban Park
Zoo Rd, Toronto ON M1B 5W8 6.38km
-
TD Bank Financial Group
1900 Ellesmere Rd (Ellesmere and Bellamy), Scarborough ON M1H 2V6 2.97km -
TD Bank Financial Group
300 Borough Dr (in Scarborough Town Centre), Scarborough ON M1P 4P5 4.31km -
BMO Bank of Montreal
2739 Eglinton Ave E (at Brimley Rd), Toronto ON M1K 2S2 4.86km














