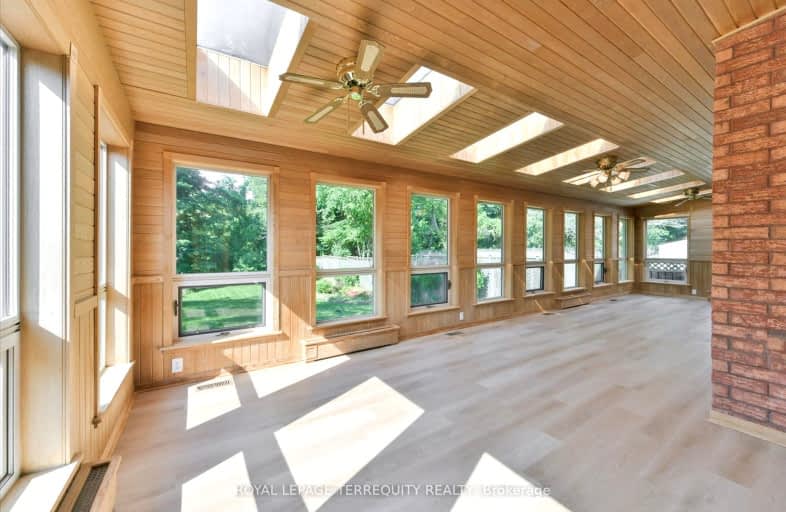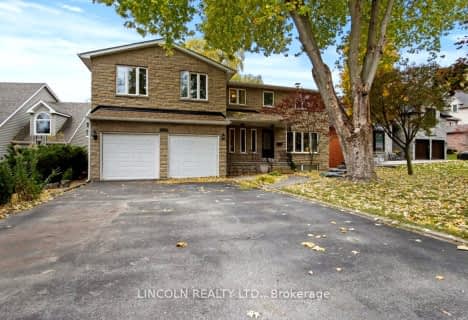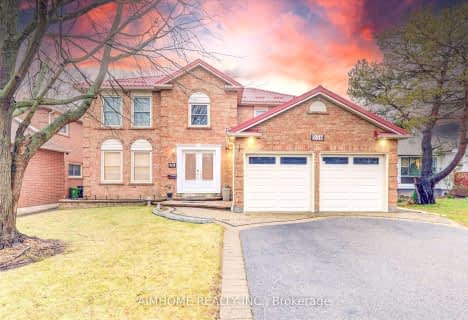Somewhat Walkable
- Some errands can be accomplished on foot.
Good Transit
- Some errands can be accomplished by public transportation.
Somewhat Bikeable
- Most errands require a car.

ÉÉC Saint-Michel
Elementary: CatholicWilliam G Davis Junior Public School
Elementary: PublicCentennial Road Junior Public School
Elementary: PublicJoseph Howe Senior Public School
Elementary: PublicCharlottetown Junior Public School
Elementary: PublicSt Brendan Catholic School
Elementary: CatholicMaplewood High School
Secondary: PublicWest Hill Collegiate Institute
Secondary: PublicSir Oliver Mowat Collegiate Institute
Secondary: PublicSt John Paul II Catholic Secondary School
Secondary: CatholicSir Wilfrid Laurier Collegiate Institute
Secondary: PublicDunbarton High School
Secondary: Public-
Adam's Park
2 Rozell Rd, Toronto ON 1.23km -
Kinsmen Park
Sandy Beach Rd, Pickering ON 7.54km -
Thomson Memorial Park
1005 Brimley Rd, Scarborough ON M1P 3E8 9.1km
-
RBC Royal Bank
865 Milner Ave (Morningside), Scarborough ON M1B 5N6 4.44km -
RBC Royal Bank
3091 Lawrence Ave E, Scarborough ON M1H 1A1 8.26km -
Scotiabank
2668 Eglinton Ave E (at Brimley Rd.), Toronto ON M1K 2S3 9.5km
- 4 bath
- 4 bed
- 3000 sqft
15 Scenic Hill Court, Toronto, Ontario • M1C 3V5 • Highland Creek
- 4 bath
- 4 bed
- 2500 sqft
258 Centennial Road, Toronto, Ontario • M1C 1Z9 • Centennial Scarborough














