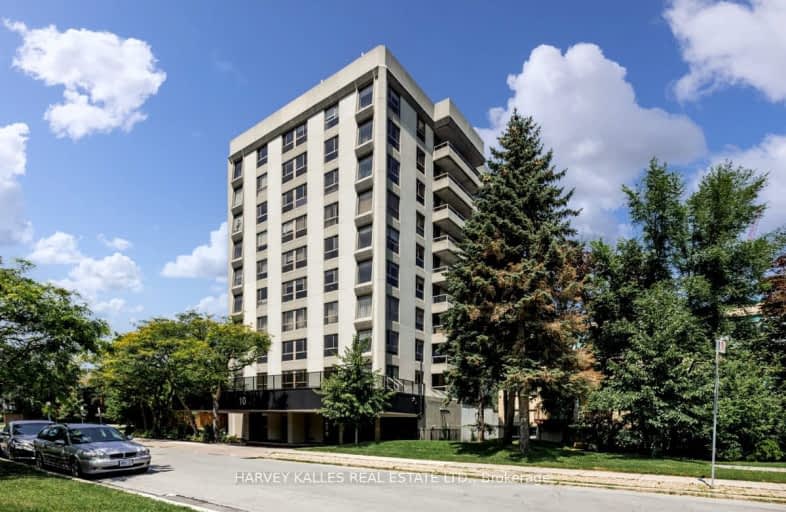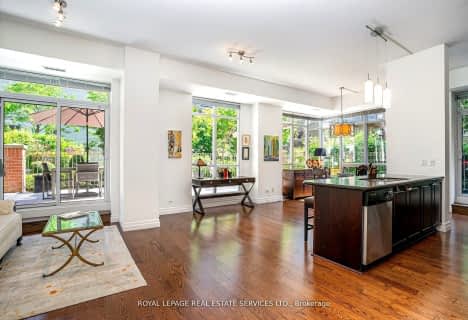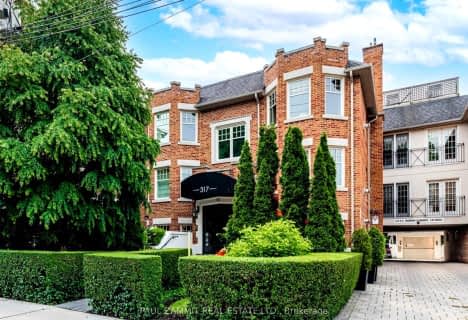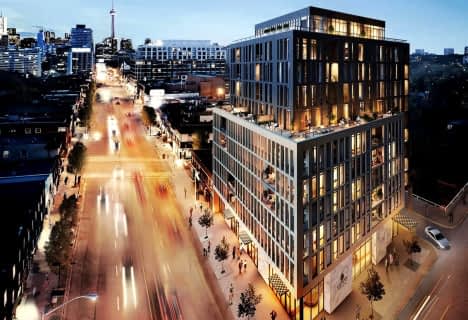Very Walkable
- Most errands can be accomplished on foot.
Excellent Transit
- Most errands can be accomplished by public transportation.
Bikeable
- Some errands can be accomplished on bike.

North Preparatory Junior Public School
Elementary: PublicOur Lady of the Assumption Catholic School
Elementary: CatholicCedarvale Community School
Elementary: PublicGlen Park Public School
Elementary: PublicWest Preparatory Junior Public School
Elementary: PublicAllenby Junior Public School
Elementary: PublicMsgr Fraser College (Midtown Campus)
Secondary: CatholicVaughan Road Academy
Secondary: PublicJohn Polanyi Collegiate Institute
Secondary: PublicForest Hill Collegiate Institute
Secondary: PublicMarshall McLuhan Catholic Secondary School
Secondary: CatholicLawrence Park Collegiate Institute
Secondary: PublicMore about this building
View 10 Prue Avenue, Toronto- 3 bath
- 2 bed
- 1200 sqft
102-900 Mount Pleasant Road, Toronto, Ontario • M4P 3J9 • Mount Pleasant West
- 2 bath
- 2 bed
- 1000 sqft
620-70 Roehampton Avenue, Toronto, Ontario • M4P 1R2 • Mount Pleasant West
- 4 bath
- 2 bed
- 2000 sqft
902-449 Walmer Road, Toronto, Ontario • M5P 2X9 • Forest Hill South
- 3 bath
- 2 bed
- 1800 sqft
1B-317 Lonsdale Road, Toronto, Ontario • M4V 1X3 • Forest Hill South
- 2 bath
- 2 bed
- 1000 sqft
2008-1815 Yonge Street, Toronto, Ontario • M4T 2A4 • Mount Pleasant West
- 3 bath
- 2 bed
- 1000 sqft
3007-101 Erskine Avenue, Toronto, Ontario • M4P 1Y5 • Mount Pleasant West
- 2 bath
- 3 bed
- 1400 sqft
511-350 Lonsdale Road, Toronto, Ontario • M5P 1R6 • Forest Hill South
- 3 bath
- 3 bed
- 2250 sqft
401-2600 Bathurst Street, Toronto, Ontario • M6B 2Z4 • Englemount-Lawrence
- 3 bath
- 2 bed
- 1000 sqft
LPH05-25 Holly Street, Toronto, Ontario • M4S 0E3 • Mount Pleasant West
- 2 bath
- 2 bed
- 1400 sqft
701-70 Montclair Avenue, Toronto, Ontario • M5P 1P7 • Forest Hill South
- 4 bath
- 2 bed
- 900 sqft
LPH11-1 Hillsdale Avenue East, Toronto, Ontario • M4S 1T4 • Yonge-Eglinton














