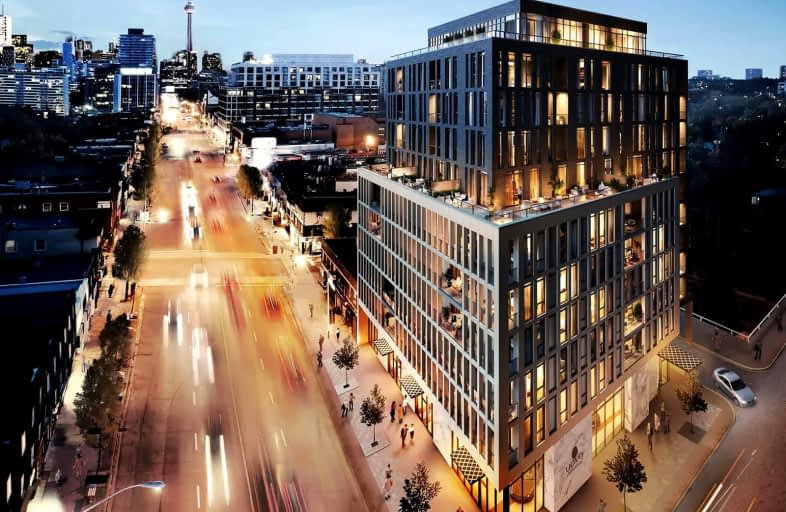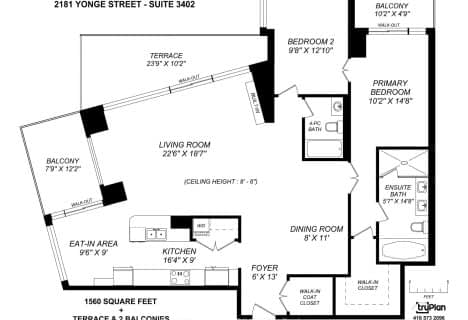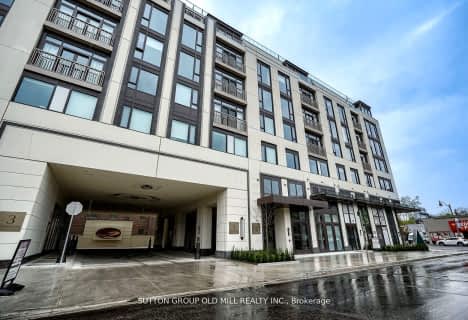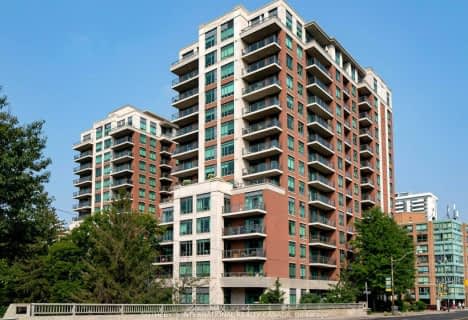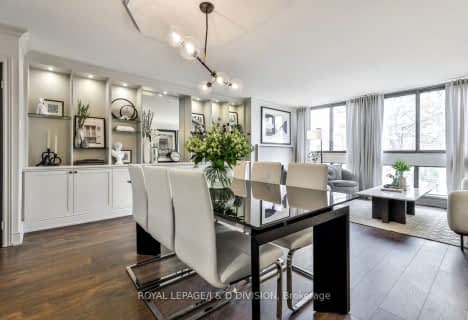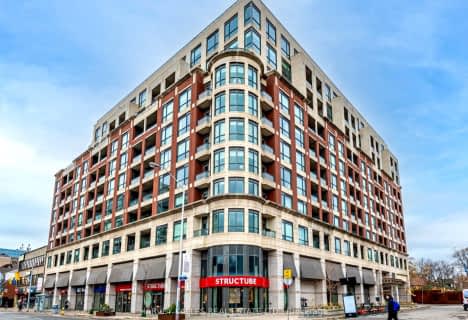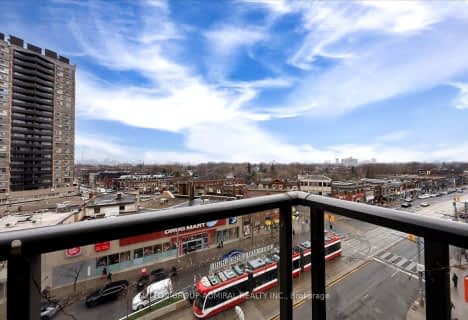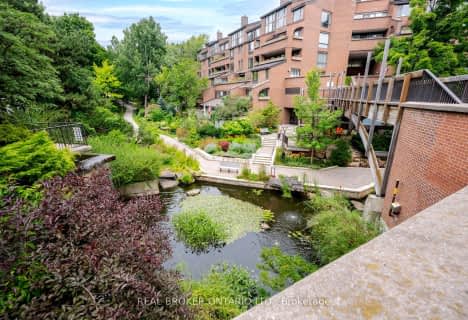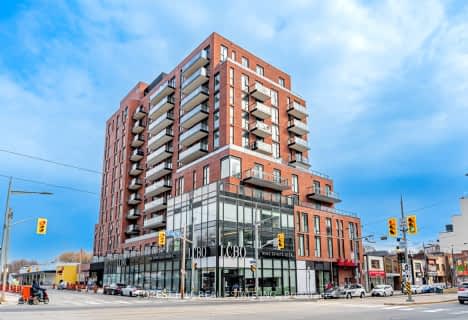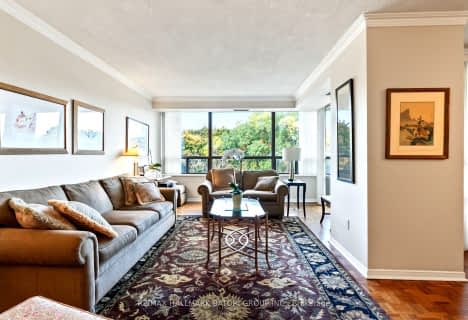Walker's Paradise
- Daily errands do not require a car.
Rider's Paradise
- Daily errands do not require a car.
Very Bikeable
- Most errands can be accomplished on bike.

Spectrum Alternative Senior School
Elementary: PublicSt Monica Catholic School
Elementary: CatholicOriole Park Junior Public School
Elementary: PublicJohn Fisher Junior Public School
Elementary: PublicDavisville Junior Public School
Elementary: PublicEglinton Junior Public School
Elementary: PublicMsgr Fraser College (Midtown Campus)
Secondary: CatholicForest Hill Collegiate Institute
Secondary: PublicMarshall McLuhan Catholic Secondary School
Secondary: CatholicNorth Toronto Collegiate Institute
Secondary: PublicLawrence Park Collegiate Institute
Secondary: PublicNorthern Secondary School
Secondary: Public-
Forest Hill Road Park
179A Forest Hill Rd, Toronto ON 0.93km -
88 Erskine Dog Park
Toronto ON 1.01km -
Lytton Park
1.77km
-
RBC Royal Bank
2346 Yonge St (at Orchard View Blvd.), Toronto ON M4P 2W7 0.58km -
BMO Bank of Montreal
419 Eglinton Ave W, Toronto ON M5N 1A4 1.11km -
TD Bank Financial Group
1870 Bayview Ave, Toronto ON M4G 0C3 1.98km
For Sale
- 2 bath
- 2 bed
- 900 sqft
604-1414 Bayview Avenue, Toronto, Ontario • M4G 3A7 • Mount Pleasant East
- 3 bath
- 3 bed
- 1200 sqft
A-050-1555 Avenue Road, Toronto, Ontario • M5M 4M2 • Bedford Park-Nortown
- 3 bath
- 2 bed
- 1400 sqft
4906-2191 Yonge Street, Toronto, Ontario • M4S 3H8 • Mount Pleasant West
- 2 bath
- 2 bed
- 800 sqft
409-1414 Bayview Avenue, Toronto, Ontario • M4G 3A7 • Mount Pleasant East
- 2 bath
- 2 bed
- 1400 sqft
107-18 Lower Village Gate, Toronto, Ontario • M5P 3M1 • Forest Hill South
- 2 bath
- 2 bed
- 1200 sqft
313-20 Scrivener Square, Toronto, Ontario • M4W 3X9 • Rosedale-Moore Park
- 2 bath
- 2 bed
- 1000 sqft
1001-185 Alberta Avenue, Toronto, Ontario • M6C 0A5 • Oakwood Village
- 2 bath
- 3 bed
- 1400 sqft
807-185 Alberta Avenue, Toronto, Ontario • M6C 0A5 • Oakwood Village
- 3 bath
- 2 bed
- 1400 sqft
TH05-33 Fredrick Todd Way, Toronto, Ontario • M4G 0C9 • Thorncliffe Park
- 3 bath
- 2 bed
- 1400 sqft
402-349 St.Clair Avenue West, Toronto, Ontario • M5P 1M3 • Casa Loma
- — bath
- — bed
- — sqft
703-63 Saint Clair Avenue West, Toronto, Ontario • M4V 2Y9 • Yonge-St. Clair
- 2 bath
- 2 bed
- 1400 sqft
504-19 Lower Village Gate, Toronto, Ontario • M5P 3L9 • Forest Hill South
