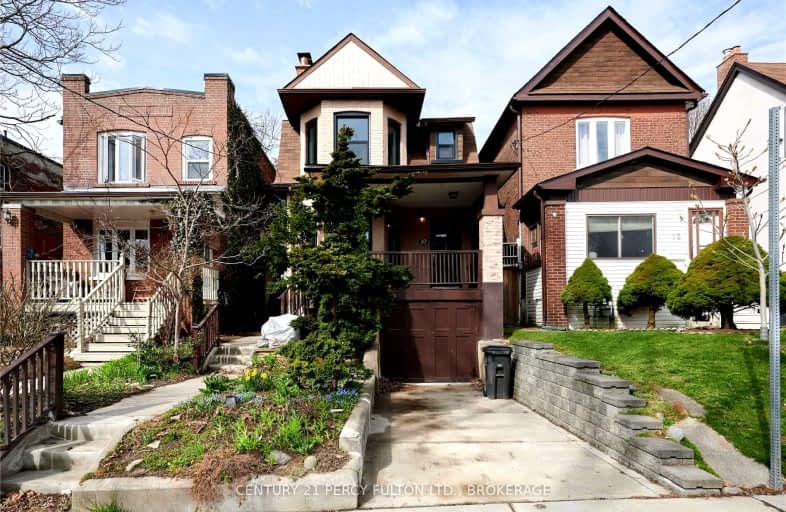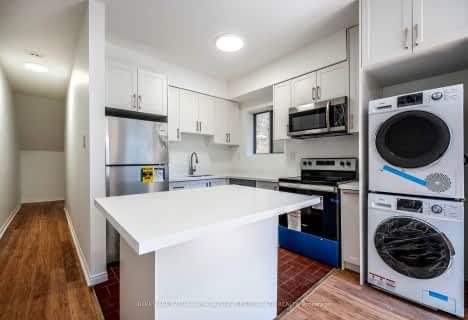Walker's Paradise
- Daily errands do not require a car.
Excellent Transit
- Most errands can be accomplished by public transportation.
Very Bikeable
- Most errands can be accomplished on bike.

ÉÉC du Bon-Berger
Elementary: CatholicEquinox Holistic Alternative School
Elementary: PublicSt Joseph Catholic School
Elementary: CatholicLeslieville Junior Public School
Elementary: PublicRoden Public School
Elementary: PublicDuke of Connaught Junior and Senior Public School
Elementary: PublicSchool of Life Experience
Secondary: PublicSubway Academy I
Secondary: PublicGreenwood Secondary School
Secondary: PublicSt Patrick Catholic Secondary School
Secondary: CatholicMonarch Park Collegiate Institute
Secondary: PublicRiverdale Collegiate Institute
Secondary: Public-
Greenwood Park
150 Greenwood Ave (at Dundas), Toronto ON M4L 2R1 0.3km -
Monarch Park
115 Felstead Ave (Monarch Park), Toronto ON 0.78km -
Phin Avenue Parkette
115 Condor Ave, Toronto ON 0.97km
-
TD Bank Financial Group
3060 Danforth Ave (at Victoria Pk. Ave.), East York ON M4C 1N2 3.8km -
Scotiabank
19 Bloor St W (at Yonge St.), Toronto ON M4W 1A3 4.86km -
CIBC
81 Bay St (at Lake Shore Blvd. W.), Toronto ON M5J 0E7 4.99km
- 1 bath
- 2 bed
- 700 sqft
Upper-107 Lamb Avenue, Toronto, Ontario • M4J 4M5 • Greenwood-Coxwell
- 2 bath
- 3 bed
- 1500 sqft
613 Glebeholme Boulevard, Toronto, Ontario • M4C 1V5 • Danforth Village-East York
- 1 bath
- 2 bed
- 700 sqft
Unit -70 Torrens Avenue, Toronto, Ontario • M4K 2H8 • Broadview North














