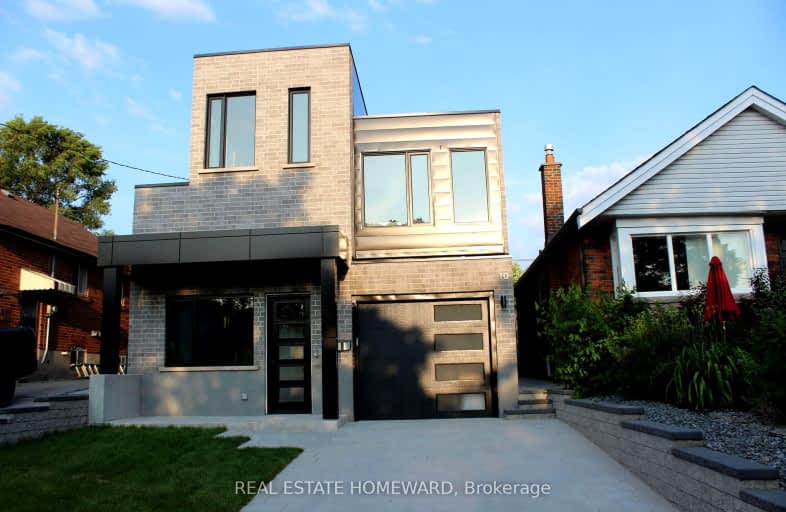Very Walkable
- Most errands can be accomplished on foot.
Good Transit
- Some errands can be accomplished by public transportation.
Biker's Paradise
- Daily errands do not require a car.

Parkside Elementary School
Elementary: PublicCanadian Martyrs Catholic School
Elementary: CatholicDiefenbaker Elementary School
Elementary: PublicEarl Beatty Junior and Senior Public School
Elementary: PublicCosburn Middle School
Elementary: PublicR H McGregor Elementary School
Elementary: PublicEast York Alternative Secondary School
Secondary: PublicSchool of Life Experience
Secondary: PublicGreenwood Secondary School
Secondary: PublicMonarch Park Collegiate Institute
Secondary: PublicDanforth Collegiate Institute and Technical School
Secondary: PublicEast York Collegiate Institute
Secondary: Public-
Skara Greek Cuisine
1050 Coxwell Avenue, East York, ON M4C 3G5 0.49km -
Sophie's Sports Bar
466 Cosburn Ave, East York, ON M4J 2N5 0.93km -
Tipsy Moose
1864 Danforth Avenue, Toronto, ON M4C 1J4 1.33km
-
Starbucks
978 Coxwell Avenue, Toronto, ON M4C 3G5 0.44km -
Ballissimo Loukoumades Bar
1027 Coxwell Ave, Toronto, ON M4C 3G4 0.47km -
Mon K Patisserie
1040 Coxwell Avenue, Toronto, ON M4C 3G5 0.48km
-
Shoppers Drug Mart
1500 Woodbine Ave E, Toronto, ON M4C 5J2 0.52km -
Pharmasave
C114-825 Coxwell Avenue, Toronto, ON M4C 3E7 0.73km -
Shoppers Drug Mart
1630 Danforth Ave, Toronto, ON M4C 1H6 1.33km
-
East York Deli
903 Coxwell Ave, Toronto, ON M4C 2T9 0.38km -
Knuckle Sandwich
969 Coxwell Avenue, Toronto, ON M4C 3G4 0.4km -
Ako Sushi & Tea / Onezo Tapioca
973 Coxwell Avenue, Toronto, ON M4C 3G4 0.4km
-
East York Town Centre
45 Overlea Boulevard, Toronto, ON M4H 1C3 2.32km -
Shoppers World
3003 Danforth Avenue, East York, ON M4C 1M9 2.87km -
Carrot Common
348 Danforth Avenue, Toronto, ON M4K 1P1 3.11km
-
Wayne's Supermarket
1054 Coxwell Ave, East York, ON M4C 3G5 0.49km -
Tienda Movil
1237 Woodbine Avenue, Toronto, ON M4C 4E5 0.7km -
Plank Road Market
1716 Danforth Avenue, Toronto, ON M4C 1H8 1.31km
-
LCBO - Coxwell
1009 Coxwell Avenue, East York, ON M4C 3G4 0.42km -
LCBO - Danforth and Greenwood
1145 Danforth Ave, Danforth and Greenwood, Toronto, ON M4J 1M5 1.83km -
Beer & Liquor Delivery Service Toronto
Toronto, ON 2.03km
-
Esso
561 O'connor Drive, East York, ON M4C 2Z7 0.47km -
Accuserv Heating and Air Conditioning
1167 Woodbine Avenue, Suite 2, Toronto, ON M4C 4C6 0.89km -
Go Go Gas Bar
483 Sammon Ave, East York, ON M4J 2B3 0.97km
-
Funspree
Toronto, ON M4M 3A7 3.01km -
Alliance Cinemas The Beach
1651 Queen Street E, Toronto, ON M4L 1G5 3.32km -
Fox Theatre
2236 Queen St E, Toronto, ON M4E 1G2 3.88km
-
S. Walter Stewart Library
170 Memorial Park Ave, Toronto, ON M4J 2K5 0.64km -
Danforth/Coxwell Library
1675 Danforth Avenue, Toronto, ON M4C 5P2 1.37km -
Toronto Public Library
48 Thorncliffe Park Drive, Toronto, ON M4H 1J7 1.71km
-
Michael Garron Hospital
825 Coxwell Avenue, East York, ON M4C 3E7 0.67km -
Providence Healthcare
3276 Saint Clair Avenue E, Toronto, ON M1L 1W1 3.61km -
Bridgepoint Health
1 Bridgepoint Drive, Toronto, ON M4M 2B5 4.17km
-
Taylor Creek Park
200 Dawes Rd (at Crescent Town Rd.), Toronto ON M4C 5M8 1.38km -
East Lynn Park
E Lynn Ave, Toronto ON 1.49km -
Greenwood Park
150 Greenwood Ave (at Dundas), Toronto ON M4L 2R1 2.97km
-
Scotiabank
2575 Danforth Ave (Main St), Toronto ON M4C 1L5 2.02km -
TD Bank Financial Group
16B Leslie St (at Lake Shore Blvd), Toronto ON M4M 3C1 4.24km -
CIBC
660 Eglinton Ave E (at Bayview Ave.), Toronto ON M4G 2K2 4.61km
- 5 bath
- 4 bed
- 3000 sqft
60 Glenwood Crescent, Toronto, Ontario • M4B 1J6 • O'Connor-Parkview
- 4 bath
- 4 bed
109-111 Virginia Avenue, Toronto, Ontario • M4C 2T1 • Danforth Village-East York
- 5 bath
- 4 bed
75 Holborne Avenue, Toronto, Ontario • M4C 2R2 • Danforth Village-East York
- 5 bath
- 4 bed
- 2500 sqft
84 Westbourne Avenue, Toronto, Ontario • M1L 2Y5 • Clairlea-Birchmount














