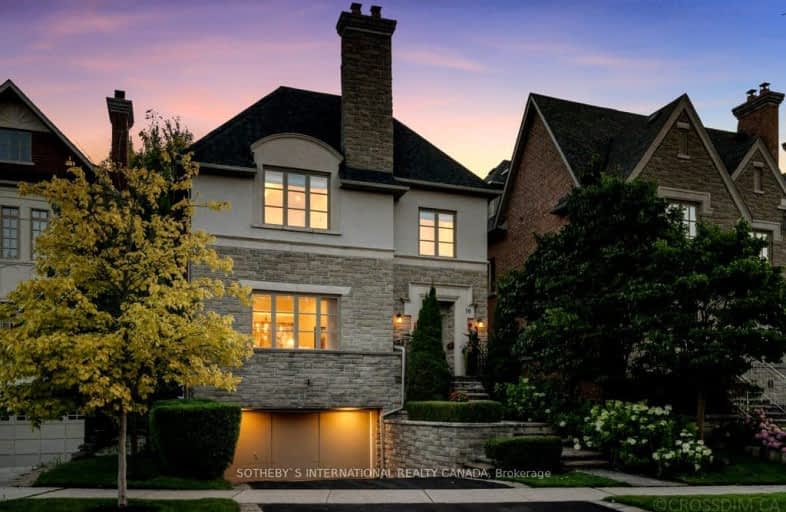Car-Dependent
- Most errands require a car.
37
/100
Good Transit
- Some errands can be accomplished by public transportation.
66
/100
Bikeable
- Some errands can be accomplished on bike.
58
/100

Bennington Heights Elementary School
Elementary: Public
0.55 km
Westwood Middle School
Elementary: Public
1.10 km
William Burgess Elementary School
Elementary: Public
1.21 km
Rolph Road Elementary School
Elementary: Public
0.99 km
Chester Elementary School
Elementary: Public
1.01 km
Jackman Avenue Junior Public School
Elementary: Public
1.39 km
First Nations School of Toronto
Secondary: Public
2.50 km
Msgr Fraser College (St. Martin Campus)
Secondary: Catholic
2.63 km
Msgr Fraser-Isabella
Secondary: Catholic
2.62 km
CALC Secondary School
Secondary: Public
1.77 km
Leaside High School
Secondary: Public
2.35 km
Rosedale Heights School of the Arts
Secondary: Public
1.93 km
$X,XXX,XXX
- — bath
- — bed
- — sqft
66 Amelia Street, Toronto, Ontario • M4X 1E1 • Cabbagetown-South St. James Town
$
$3,933,000
- 4 bath
- 5 bed
- 3000 sqft
115 Blythwood Road, Toronto, Ontario • M4N 1A5 • Mount Pleasant East








