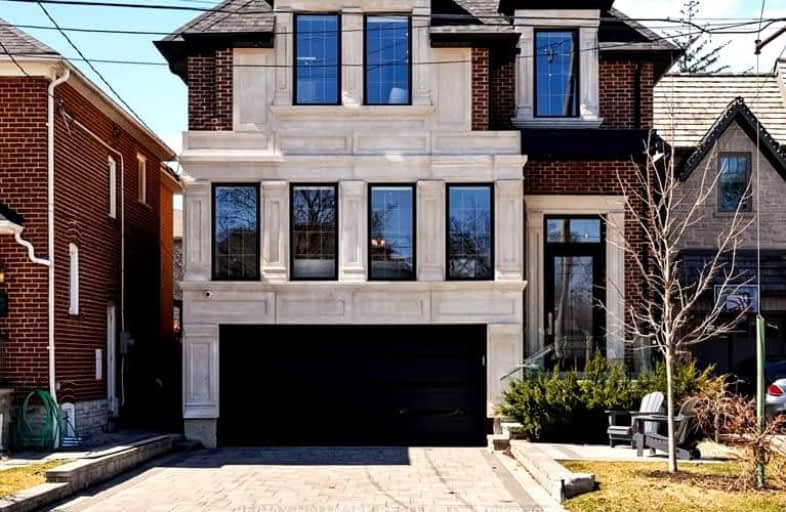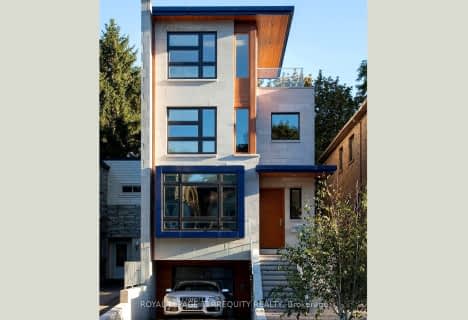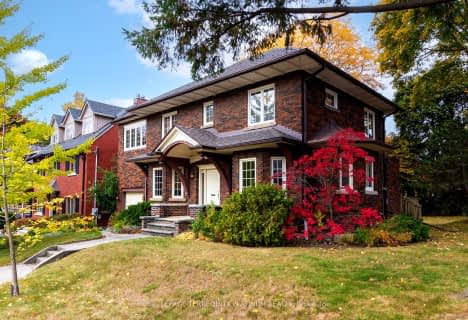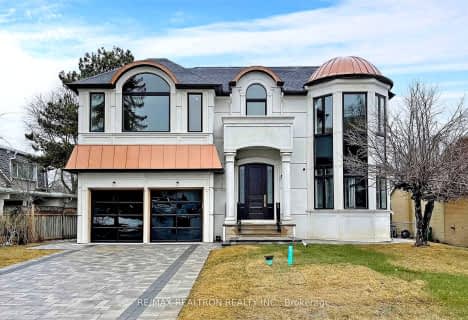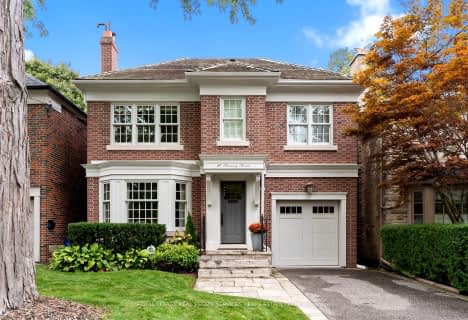Somewhat Walkable
- Some errands can be accomplished on foot.
Good Transit
- Some errands can be accomplished by public transportation.
Very Bikeable
- Most errands can be accomplished on bike.

Bloorview School Authority
Elementary: HospitalPark Lane Public School
Elementary: PublicRolph Road Elementary School
Elementary: PublicSt Anselm Catholic School
Elementary: CatholicBessborough Drive Elementary and Middle School
Elementary: PublicNorthlea Elementary and Middle School
Elementary: PublicLeaside High School
Secondary: PublicYork Mills Collegiate Institute
Secondary: PublicDon Mills Collegiate Institute
Secondary: PublicNorth Toronto Collegiate Institute
Secondary: PublicMarc Garneau Collegiate Institute
Secondary: PublicNorthern Secondary School
Secondary: Public-
Corks Beer & Wine Bars
93 Laird Drive, Toronto, ON M4G 3V1 1.36km -
Indian Street Food Company
1701 Bayview Avenue, Toronto, ON M4G 3C1 1.37km -
McSorley's Wonderful Saloon & Grill
1544 Bayview Avenue, Toronto, ON M4G 3B6 1.65km
-
Tim Hortons
939 Eglinton Avenue E, East York, ON M4G 4E8 0.61km -
M Wing Cafeteria at Sunnybrook
2075 Bayview Avenue, Toronto, ON M4N 1J7 1.18km -
Starbucks
65 Wicksteed Avenue, Toronto, ON M4G 4H9 0.84km
-
Rexall Pharma Plus
660 Eglinton Avenue E, East York, ON M4G 2K2 1.11km -
Vitapath
95 Laird Drive, Toronto, ON M4G 3V1 1.36km -
Remedy's RX
586 Eglinton Ave E, Toronto, ON M4P 1P2 1.39km
-
Sushi By K
874 Eglinton Avenue E, Toronto, ON M4G 2L1 0.44km -
Conspiracy Pizza
858 Eglinton Avenue E, Toronto, ON M4G 2B6 0.45km -
Haleemify
Toronto, ON M4G 2L1 0.45km
-
Leaside Village
85 Laird Drive, Toronto, ON M4G 3T8 1.37km -
East York Town Centre
45 Overlea Boulevard, Toronto, ON M4H 1C3 1.89km -
Don Mills Centre
75 The Donway W, North York, ON M3C 2E9 2.29km
-
Sobeys
147 Laird Drive, East York, ON M4G 4K1 0.99km -
Whole Foods Market
1860 Bayview Ave, Toronto, ON M4G 3E4 1.11km -
Healthy Planet Leaside
95 Laird Drive, Toronto, ON M4G 3V1 1.27km
-
LCBO - Leaside
147 Laird Dr, Laird and Eglinton, East York, ON M4G 4K1 0.92km -
LCBO
195 The Donway W, Toronto, ON M3C 0H6 2.58km -
Wine Rack
2447 Yonge Street, Toronto, ON M4P 2E7 2.82km
-
Gyro Mazda
139 Laird Drive, East York, ON M4G 3V6 1.07km -
Gyro Hyundai
127 Laird Drive, Toronto, ON M4G 3V4 1.15km -
My Storage
7 Copeland Street, Toronto, ON M4G 3E7 1.16km
-
Mount Pleasant Cinema
675 Mt Pleasant Rd, Toronto, ON M4S 2N2 2.32km -
Cineplex VIP Cinemas
12 Marie Labatte Road, unit B7, Toronto, ON M3C 0H9 2.38km -
Cineplex Cinemas
2300 Yonge Street, Toronto, ON M4P 1E4 2.93km
-
Toronto Public Library - Leaside
165 McRae Drive, Toronto, ON M4G 1S8 1.28km -
Toronto Public Library - Mount Pleasant
599 Mount Pleasant Road, Toronto, ON M4S 2M5 2.39km -
Toronto Public Library
48 Thorncliffe Park Drive, Toronto, ON M4H 1J7 2.45km
-
Sunnybrook Health Sciences Centre
2075 Bayview Avenue, Toronto, ON M4N 3M5 0.97km -
MCI Medical Clinics
160 Eglinton Avenue E, Toronto, ON M4P 3B5 2.53km -
SickKids
555 University Avenue, Toronto, ON M5G 1X8 3.77km
-
Sunnybrook Park
Toronto ON 0.95km -
Dogs Off-Leash Area
Toronto ON 1.54km -
88 Erskine Dog Park
Toronto ON 2.62km
-
TD Bank Financial Group
15 Clock Tower Rd (Shops at Don Mills), Don Mills ON M3C 0E1 2.35km -
Scotiabank
885 Lawrence Ave E, Toronto ON M3C 1P7 2.42km -
RBC Royal Bank
2346 Yonge St (at Orchard View Blvd.), Toronto ON M4P 2W7 2.91km
- 6 bath
- 4 bed
- 5000 sqft
61 Arjay Crescent, Toronto, Ontario • M2L 1C6 • Bridle Path-Sunnybrook-York Mills
- 5 bath
- 4 bed
- 3000 sqft
317 Keewatin Avenue, Toronto, Ontario • M4P 2A4 • Mount Pleasant East
- 3 bath
- 4 bed
- 2000 sqft
26 St Leonards Avenue, Toronto, Ontario • M4N 1J9 • Lawrence Park South
- 3 bath
- 4 bed
31 Saintfield Avenue, Toronto, Ontario • M3C 2M7 • Bridle Path-Sunnybrook-York Mills
- 5 bath
- 4 bed
- 3500 sqft
12 Walder Avenue, Toronto, Ontario • M4P 2R5 • Mount Pleasant East
