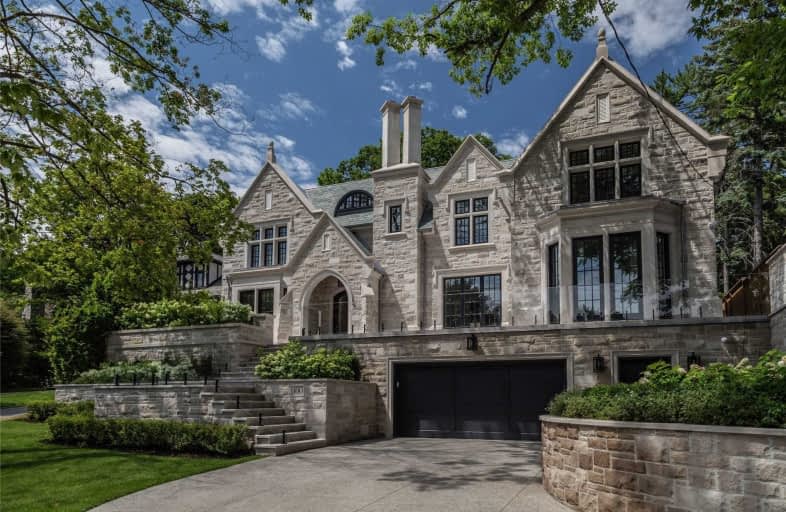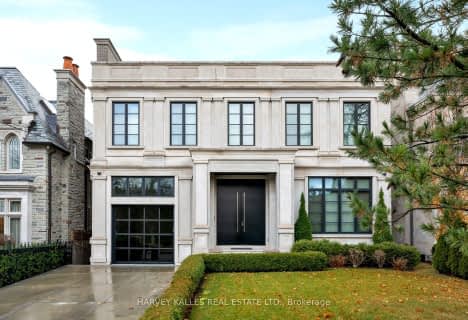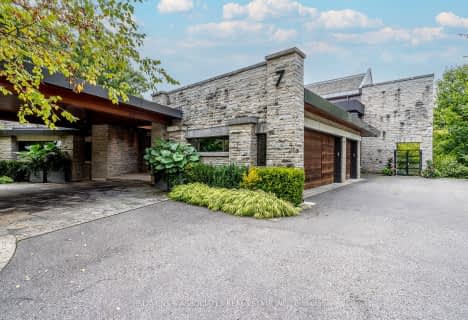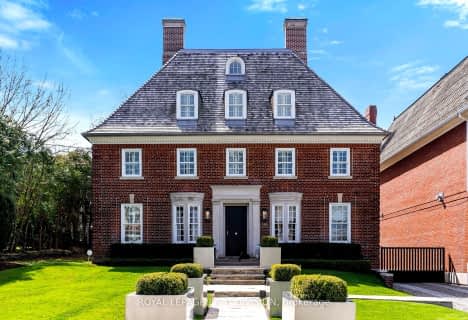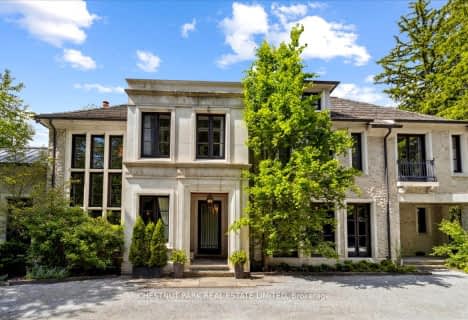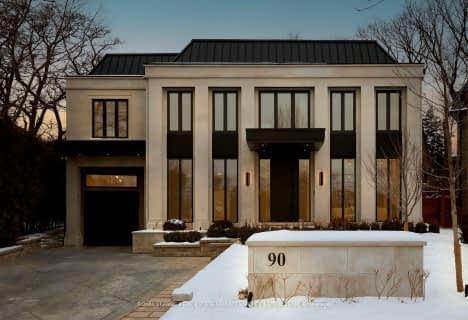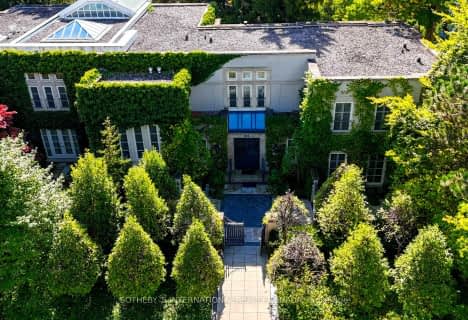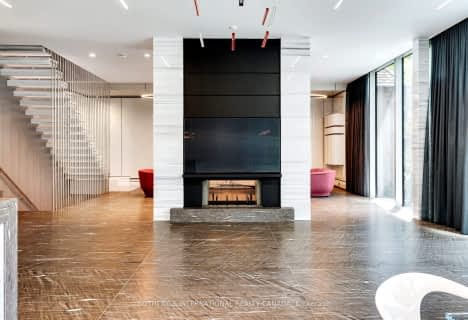
Sunny View Junior and Senior Public School
Elementary: PublicSt Monica Catholic School
Elementary: CatholicBlythwood Junior Public School
Elementary: PublicJohn Fisher Junior Public School
Elementary: PublicEglinton Junior Public School
Elementary: PublicBedford Park Public School
Elementary: PublicMsgr Fraser College (Midtown Campus)
Secondary: CatholicLeaside High School
Secondary: PublicMarshall McLuhan Catholic Secondary School
Secondary: CatholicNorth Toronto Collegiate Institute
Secondary: PublicLawrence Park Collegiate Institute
Secondary: PublicNorthern Secondary School
Secondary: Public- 7 bath
- 7 bed
- 5000 sqft
17 Bayview Ridge, Toronto, Ontario • M2L 1E3 • Bridle Path-Sunnybrook-York Mills
- — bath
- — bed
- — sqft
6 St Margarets Drive, Toronto, Ontario • M4N 3E5 • Bridle Path-Sunnybrook-York Mills
- — bath
- — bed
113 Donwoods Drive, Toronto, Ontario • M4N 2G7 • Bridle Path-Sunnybrook-York Mills
- 10 bath
- 5 bed
28 Bayview Ridge, Toronto, Ontario • M2L 1E5 • Bridle Path-Sunnybrook-York Mills
- 16 bath
- 8 bed
50 Park Lane Circle, Toronto, Ontario • M3C 2N2 • Bridle Path-Sunnybrook-York Mills
- 8 bath
- 5 bed
- 5000 sqft
90 Arjay Crescent, Toronto, Ontario • M2L 1C7 • Bridle Path-Sunnybrook-York Mills
- 7 bath
- 5 bed
239 Cortleigh Boulevard, Toronto, Ontario • M5N 1P8 • Lawrence Park South
- — bath
- — bed
- — sqft
130 Riverview Drive, Toronto, Ontario • M4N 3C8 • Lawrence Park North
