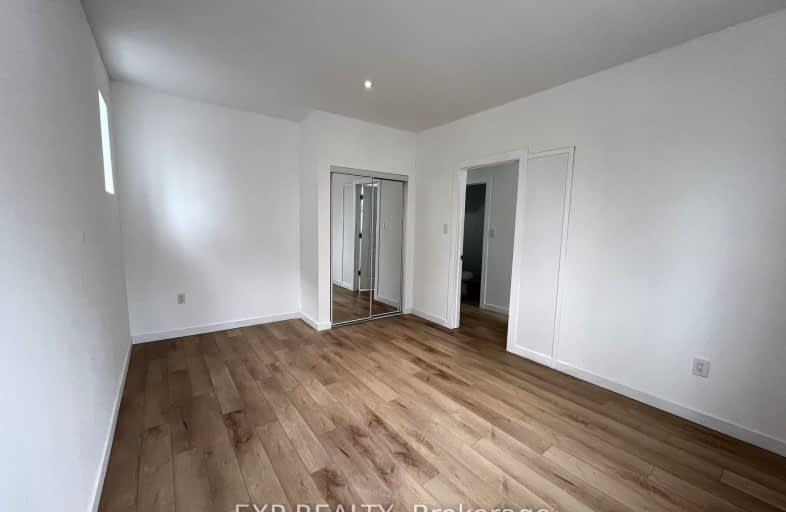Walker's Paradise
- Daily errands do not require a car.
Excellent Transit
- Most errands can be accomplished by public transportation.
Very Bikeable
- Most errands can be accomplished on bike.

St. Bruno _x0013_ St. Raymond Catholic School
Elementary: CatholicSt Alphonsus Catholic School
Elementary: CatholicWinona Drive Senior Public School
Elementary: PublicMcMurrich Junior Public School
Elementary: PublicHumewood Community School
Elementary: PublicRawlinson Community School
Elementary: PublicMsgr Fraser Orientation Centre
Secondary: CatholicALPHA II Alternative School
Secondary: PublicWest End Alternative School
Secondary: PublicMsgr Fraser College (Alternate Study) Secondary School
Secondary: CatholicVaughan Road Academy
Secondary: PublicOakwood Collegiate Institute
Secondary: Public-
Humewood Park
Pinewood Ave (Humewood Grdns), Toronto ON 0.5km -
Laughlin park
Toronto ON 1.46km -
Christie Pits Park
750 Bloor St W (btw Christie & Crawford), Toronto ON M6G 3K4 1.9km
-
CIBC
535 Saint Clair Ave W (at Vaughan Rd.), Toronto ON M6C 1A3 0.84km -
CIBC
364 Oakwood Ave (at Rogers Rd.), Toronto ON M6E 2W2 1km -
CIBC
1164 Saint Clair Ave W (at Dufferin St.), Toronto ON M6E 1B3 1.05km
- 1 bath
- 2 bed
2nd F-515 Crawford Street, Toronto, Ontario • M6G 3J9 • Palmerston-Little Italy
- 1 bath
- 1 bed
- 1100 sqft
36 Dunraven Drive, Toronto, Ontario • M6M 1H1 • Keelesdale-Eglinton West
- 1 bath
- 1 bed
Bsmt-861A Dovercourt Road, Toronto, Ontario • M6H 2X4 • Dovercourt-Wallace Emerson-Junction
- 1 bath
- 3 bed
- 700 sqft
02-965 Eglinton Avenue West, Toronto, Ontario • M6C 2C4 • Humewood-Cedarvale














