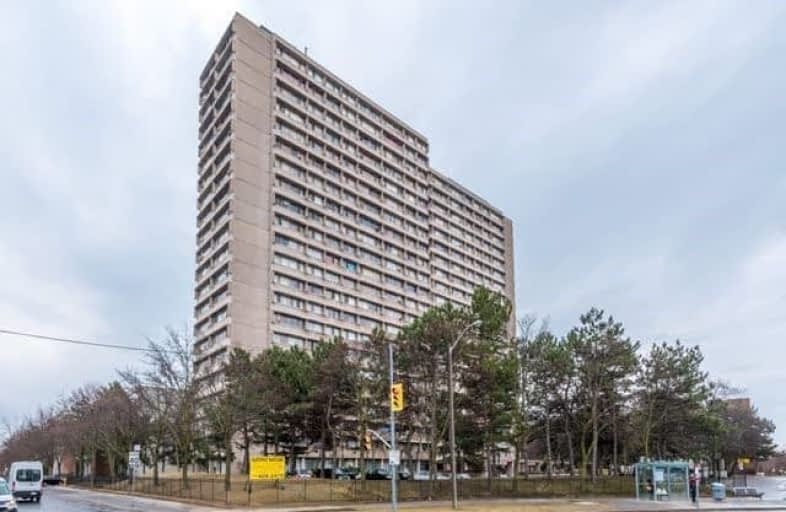
Collège français élémentaire
Elementary: Public
1.09 km
St Michael's Choir (Jr) School
Elementary: Catholic
0.50 km
Ogden Junior Public School
Elementary: Public
1.04 km
École élémentaire Gabrielle-Roy
Elementary: Public
0.97 km
Orde Street Public School
Elementary: Public
0.95 km
Church Street Junior Public School
Elementary: Public
1.20 km
Native Learning Centre
Secondary: Public
1.19 km
St Michael's Choir (Sr) School
Secondary: Catholic
0.47 km
Heydon Park Secondary School
Secondary: Public
0.93 km
Contact Alternative School
Secondary: Public
0.57 km
Collège français secondaire
Secondary: Public
1.14 km
St Joseph's College School
Secondary: Catholic
1.30 km
-
Sunnybrook Park
Eglinton Ave E (at Leslie St), Toronto ON 2.67km -
Edwards Gardens
755 Lawrence Ave E, Toronto ON M3C 1P2 3.52km -
Wexford Park
35 Elm Bank Rd, Toronto ON 3.66km
-
TD Bank Financial Group
15 Clock Tower Rd (Shops at Don Mills), Don Mills ON M3C 0E1 2.76km -
TD Bank Financial Group
15 Eglinton Sq (btw Victoria Park Ave. & Pharmacy Ave.), Scarborough ON M1L 2K1 2.82km -
BMO Bank of Montreal
627 Pharmacy Ave, Toronto ON M1L 3H3 3.1km
More about this building
View 100 Leeward Galway, Toronto

