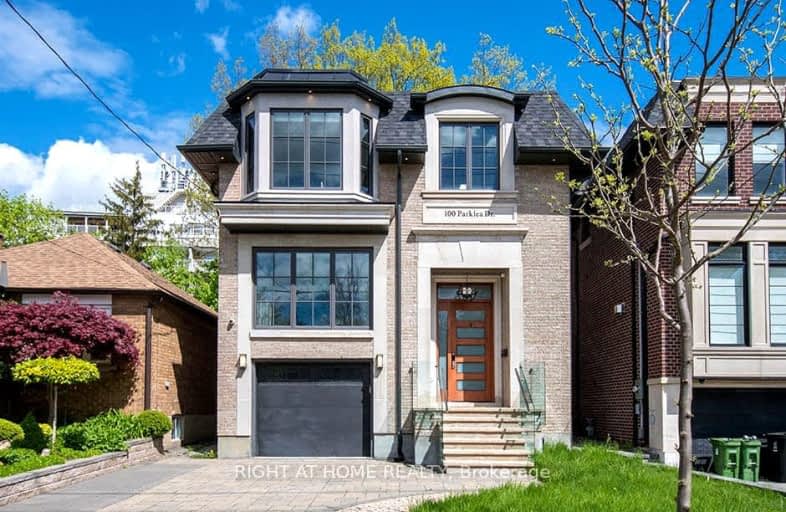Very Walkable
- Most errands can be accomplished on foot.
Excellent Transit
- Most errands can be accomplished by public transportation.
Very Bikeable
- Most errands can be accomplished on bike.

Bloorview School Authority
Elementary: HospitalRolph Road Elementary School
Elementary: PublicSt Anselm Catholic School
Elementary: CatholicBessborough Drive Elementary and Middle School
Elementary: PublicMaurice Cody Junior Public School
Elementary: PublicNorthlea Elementary and Middle School
Elementary: PublicMsgr Fraser College (Midtown Campus)
Secondary: CatholicLeaside High School
Secondary: PublicDon Mills Collegiate Institute
Secondary: PublicNorth Toronto Collegiate Institute
Secondary: PublicMarc Garneau Collegiate Institute
Secondary: PublicNorthern Secondary School
Secondary: Public-
Corks Beer & Wine Bars
93 Laird Drive, Toronto, ON M4G 3V1 0.84km -
Indian Street Food Company
1701 Bayview Avenue, Toronto, ON M4G 3C1 0.97km -
The Daughter
1560a Bayview Avenue, Toronto, ON M4G 3B8 1.13km
-
Tim Hortons
939 Eglinton Avenue E, East York, ON M4G 4E8 0.44km -
Starbucks
65 Wicksteed Avenue, Toronto, ON M4G 4H9 0.39km -
Aroma Espresso Bar
89 Laird Drive, unit 3, East York, ON M4G 3T7 0.86km
-
Insideout Health & Fitness
210 Laird Drive, East York, ON M4G 3W4 0.2km -
Pure Fitness
939 Eglinton Avenue E, East York, ON M4G 4E8 0.43km -
Defy Functional Fitness
94 Laird Drive, Toronto, ON M4G 3V2 0.82km
-
Vitapath
95 Laird Drive, Toronto, ON M4G 3V1 0.85km -
Rexall Pharma Plus
660 Eglinton Avenue E, East York, ON M4G 2K2 0.86km -
Shoppers Drug Mart
1601 Bayview Avenue, Toronto, ON M4G 3B5 1.05km
-
TAO Northern Chinese Cuisine
220 Laird Drive, Toronto, ON M4G 3X2 0.08km -
Pizza Nova
854 Eglinton Avenue E, Toronto, ON M4G 2L1 0.1km -
Haleemify
Toronto, ON M4G 2L1 0.11km
-
Leaside Village
85 Laird Drive, Toronto, ON M4G 3T8 0.85km -
East York Town Centre
45 Overlea Boulevard, Toronto, ON M4H 1C3 1.55km -
Yonge Eglinton Centre
2300 Yonge St, Toronto, ON M4P 1E4 2.76km
-
Sobeys
147 Laird Drive, East York, ON M4G 4K1 0.58km -
Healthy Planet - Toronto
95 Laird Drive, Leaside Village, Toronto, ON M4G 3T7 0.79km -
Bulk Barn
91 Laird Drive, Toronto, ON M4G 3T7 0.8km
-
LCBO - Leaside
147 Laird Dr, Laird and Eglinton, East York, ON M4G 4K1 0.41km -
Wine Rack
2447 Yonge Street, Toronto, ON M4P 2H5 2.69km -
LCBO - Yonge Eglinton Centre
2300 Yonge St, Yonge and Eglinton, Toronto, ON M4P 1E4 2.76km
-
Gyro Mazda
139 Laird Drive, East York, ON M4G 3V6 0.55km -
Gyro Hyundai
127 Laird Drive, Toronto, ON M4G 3V4 0.64km -
Direct Repair Leaside
117 Laird Dr, Toronto, ON M4G 3T7 0.72km
-
Mount Pleasant Cinema
675 Mt Pleasant Rd, Toronto, ON M4S 2N2 2.02km -
Cineplex Cinemas
2300 Yonge Street, Toronto, ON M4P 1E4 2.73km -
Cineplex VIP Cinemas
12 Marie Labatte Road, unit B7, Toronto, ON M3C 0H9 2.85km
-
Toronto Public Library - Leaside
165 McRae Drive, Toronto, ON M4G 1S8 0.73km -
Toronto Public Library - Mount Pleasant
599 Mount Pleasant Road, Toronto, ON M4S 2M5 2.05km -
Toronto Public Library
48 Thorncliffe Park Drive, Toronto, ON M4H 1J7 2.15km
-
Sunnybrook Health Sciences Centre
2075 Bayview Avenue, Toronto, ON M4N 3M5 1.32km -
MCI Medical Clinics
160 Eglinton Avenue E, Toronto, ON M4P 3B5 2.31km -
SickKids
555 University Avenue, Toronto, ON M5G 1X8 3.27km
-
Sunnybrook Park
Eglinton Ave E (at Leslie St), Toronto ON 1.32km -
Edwards Gardens
755 Lawrence Ave E, Toronto ON M3C 1P2 2.49km -
88 Erskine Dog Park
Toronto ON 2.52km
-
RBC Royal Bank
65 Overlea Blvd, Toronto ON M4H 1P1 1.92km -
RBC Royal Bank
2346 Yonge St (at Orchard View Blvd.), Toronto ON M4P 2W7 2.73km -
TD Bank Financial Group
15 Clock Tower Rd (Shops at Don Mills), Don Mills ON M3C 0E1 2.81km
- 5 bath
- 5 bed
22 Salonica Road, Toronto, Ontario • M3C 2L9 • Bridle Path-Sunnybrook-York Mills










