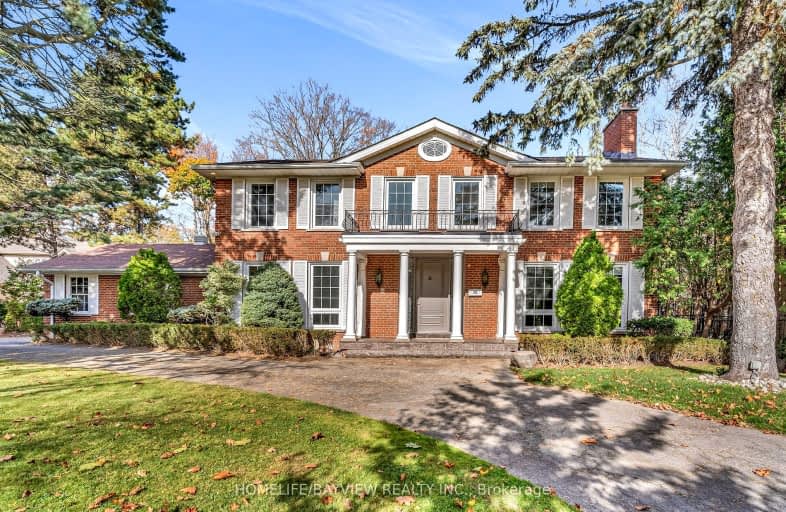Car-Dependent
- Most errands require a car.
Good Transit
- Some errands can be accomplished by public transportation.
Bikeable
- Some errands can be accomplished on bike.

Bloorview School Authority
Elementary: HospitalPark Lane Public School
Elementary: PublicNorman Ingram Public School
Elementary: PublicRippleton Public School
Elementary: PublicSt Bonaventure Catholic School
Elementary: CatholicNorthlea Elementary and Middle School
Elementary: PublicWindfields Junior High School
Secondary: PublicÉcole secondaire Étienne-Brûlé
Secondary: PublicLeaside High School
Secondary: PublicYork Mills Collegiate Institute
Secondary: PublicDon Mills Collegiate Institute
Secondary: PublicMarc Garneau Collegiate Institute
Secondary: Public-
Sunnybrook Park
Eglinton Ave E (at Leslie St), Toronto ON 0.52km -
Wilket Creek Park
1121 Leslie St (at Eglinton Ave. E), Toronto ON 0.72km -
Edwards Gardens
755 Lawrence Ave E, Toronto ON M3C 1P2 0.77km
-
CIBC
946 Lawrence Ave E (at Don Mills Rd.), Toronto ON M3C 1R1 1.35km -
RBC Royal Bank
1090 Don Mills Rd, North York ON M3C 3R6 1.4km -
TD Bank Financial Group
1870 Bayview Ave, Toronto ON M4G 0C3 2.26km




