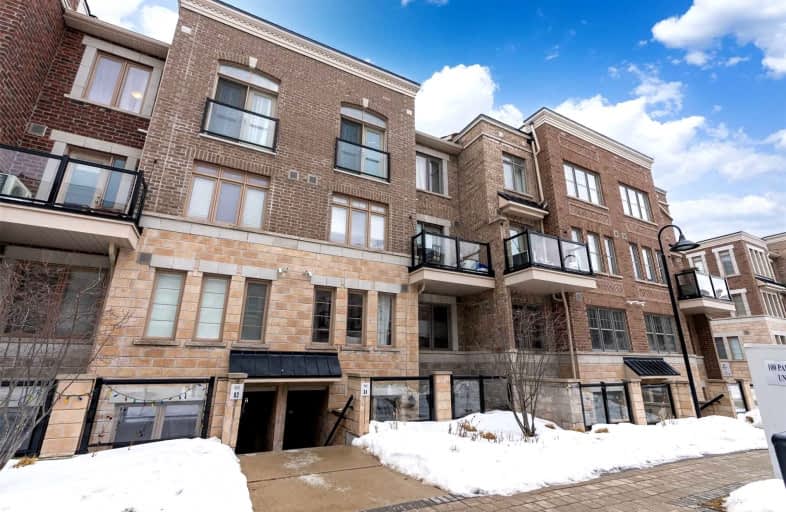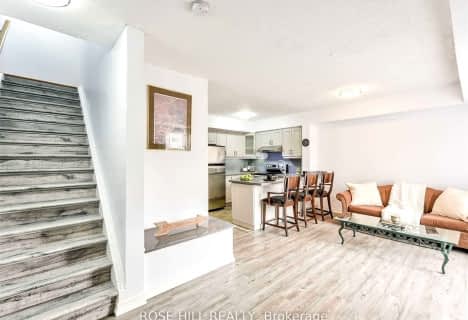Car-Dependent
- Most errands require a car.
Good Transit
- Some errands can be accomplished by public transportation.
Bikeable
- Some errands can be accomplished on bike.

Braeburn Junior School
Elementary: PublicStanley Public School
Elementary: PublicSt Simon Catholic School
Elementary: CatholicDaystrom Public School
Elementary: PublicGulfstream Public School
Elementary: PublicSt Jude Catholic School
Elementary: CatholicEmery EdVance Secondary School
Secondary: PublicMsgr Fraser College (Norfinch Campus)
Secondary: CatholicThistletown Collegiate Institute
Secondary: PublicEmery Collegiate Institute
Secondary: PublicWestview Centennial Secondary School
Secondary: PublicSt. Basil-the-Great College School
Secondary: Catholic-
Naomi African Food Market
3226 Weston Road, North York 0.71km -
M&B Tropical Grocery
351 Albion Road, Etobicoke 1.64km -
wonder food mart
1925 Sheppard Avenue West, North York 1.92km
-
The Beer Store
1718 Wilson Avenue, North York 2.24km -
Northern Landings GinBerry
Weston Road, #2625d 2.36km -
The Beer Store
2625A Weston Road, North York 2.36km
-
MAISON TRIBE
100 Parrotta Drive, Toronto 0.04km -
MAISON TRIBE
100 Parrotta Drive, Toronto 0.04km -
Sunset Grill
2295 Sheppard Avenue West, Toronto 0.1km
-
Starbucks
2295 Sheppard Avenue West Building D, Toronto 0.12km -
Tim Hortons
2304 Sheppard Avenue West, North York 0.15km -
Country Style
2 Oakdale Road, North York 0.93km
-
CIBC Branch (Cash at ATM only)
2516 Jane Street, North York 1.74km -
BMO Bank of Montreal
1951 Sheppard Avenue West, Downsview 1.85km -
TD Canada Trust Branch and ATM
2709 Jane Street, Downsview 1.92km
-
Jiffy Gas Bar & Car Wash
2 Oakdale Road, North York 0.88km -
Petro-Canada
2821 Weston Road, North York 1.54km -
Circle K
2669 Jane Street, North York 1.86km
-
Ballers Union Training Centre
170 Oakdale Road, North York 1.33km -
Socacize
2811 Weston Road, North York 1.59km -
Sandra Jean Fitness
34 Pemican Court Units 4 & 5, Toronto 1.77km
-
Joseph Bannon Park
65 Mary Chapman Boulevard, Toronto 0.15km -
Joseph Bannon Park
North York 0.16km -
Humber Sheppard Park
3100 Weston Road, North York 0.49km
-
Toronto Public Library - Woodview Park Branch
16 Bradstock Road, North York 0.73km -
Verobeach Little Free Library
246 Verobeach Boulevard, North York 0.96km -
Toronto Public Library - Jane/Sheppard Branch
1906 Sheppard Avenue West, North York 2.08km
-
Knead Wellness - Physiotherapy Toronto
12 Rivalda Road #301, North York 0.18km -
Canadian International Hearing Services
54 Strathburn Boulevard, Toronto 1.33km -
Jane-Sheppard Medical Dental Center
1S1, 2526 Jane Street, North York 1.75km
-
Emery Village Pharmacy
39 Abraham Welsh Road Unit C6, Toronto 0.12km -
Weston Care Pharmacy
3214 Weston Road, North York 0.68km -
Woodview Medical Pharmacy
3236 Weston Road, North York 0.74km
-
Woodview Park Plaza
2 Bradstock Road, North York 0.75km -
Hajibashir
325 Deerhide Crescent, North York 1.53km -
Shabnam
325 Deerhide Crescent, North York 1.53km
-
Albion Cinemas
1530 Albion Road #9, Etobicoke 4.16km
-
REINCARNATE
3224 Weston Road, North York 0.7km -
Weston Sports Bar
2833 Weston Road, North York 1.46km -
Nice And Easy Restaurant And Bar
415 Oakdale Road, North York 1.84km
- 2 bath
- 3 bed
- 1200 sqft
89-2901 Jane Street East, Toronto, Ontario • M3N 2J8 • Glenfield-Jane Heights
- 3 bath
- 3 bed
- 1200 sqft
2020-3035 Finch Avenue West, Toronto, Ontario • M9M 0A2 • Humbermede
- 2 bath
- 3 bed
- 1000 sqft
94-14 London Green Court, Toronto, Ontario • M3N 1K2 • Glenfield-Jane Heights
- 3 bath
- 3 bed
- 1200 sqft
2029-3043 Finch Avenue West, Toronto, Ontario • M9M 0A4 • Humbermede
- 2 bath
- 3 bed
- 1400 sqft
888-34 Tandridge Crescent, Toronto, Ontario • M9W 2P2 • Elms-Old Rexdale
- 1 bath
- 2 bed
- 600 sqft
2045-3033 Finch Avenue West, Toronto, Ontario • M9M 0A3 • Humbermede
- 2 bath
- 3 bed
- 1200 sqft
1036-3037 Finch Avenue West, Toronto, Ontario • M9M 0A2 • Humbermede
- 3 bath
- 3 bed
- 1600 sqft
43-21a Thistle Down Boulevard, Toronto, Ontario • M9V 4A6 • Thistletown-Beaumonde Heights
- 2 bath
- 2 bed
- 1000 sqft
94-100 Parrotta Drive, Toronto, Ontario • M9M 0G1 • Humberlea-Pelmo Park W5
- 1 bath
- 2 bed
- 700 sqft
07-129 Issac Devins Boulevard, Toronto, Ontario • M9M 0C4 • Humberlea-Pelmo Park W5
- 3 bath
- 4 bed
- 1200 sqft
2026-3025 Finch Avenue West, Toronto, Ontario • M9M 0A2 • Humbermede














