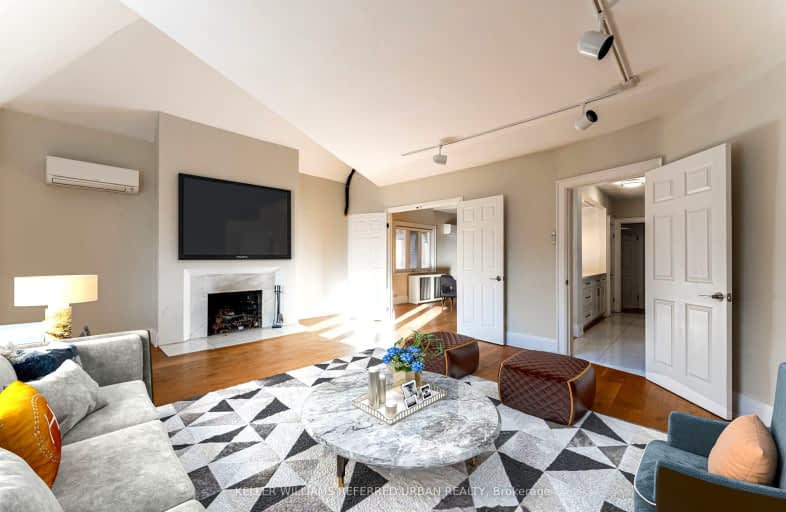Somewhat Walkable
- Some errands can be accomplished on foot.
Excellent Transit
- Most errands can be accomplished by public transportation.
Very Bikeable
- Most errands can be accomplished on bike.

St. Bruno _x0013_ St. Raymond Catholic School
Elementary: CatholicHawthorne II Bilingual Alternative Junior School
Elementary: PublicHoly Rosary Catholic School
Elementary: CatholicEssex Junior and Senior Public School
Elementary: PublicHillcrest Community School
Elementary: PublicPalmerston Avenue Junior Public School
Elementary: PublicMsgr Fraser Orientation Centre
Secondary: CatholicWest End Alternative School
Secondary: PublicMsgr Fraser College (Alternate Study) Secondary School
Secondary: CatholicLoretto College School
Secondary: CatholicHarbord Collegiate Institute
Secondary: PublicCentral Technical School
Secondary: Public-
Wychwood Pub
517 Saint Clair Avenue W, Toronto, ON M6C 1A1 0.41km -
The Garden at Casa Loma
1 Austin Terrace, Toronto, ON M5R 1X8 0.7km -
Wise Guys Bar & Grill
682 Street Clair Avenue W, Toronto, ON M6C 1B1 0.73km
-
The Bakery Garden Cafe
504 Street Clair Avenue W, Toronto, ON M5S 1M2 0.46km -
The Guild House
579 Saint Clair Avenue W, Toronto, ON M6C 1A3 0.47km -
Tim Hortons
550 St. Clair Avenue West, Toronto, ON M6C 2R6 0.5km
-
Miles Nadal JCC
750 Spadina Ave, Toronto, ON M5S 2J2 1.81km -
GoodLife Fitness
80 Bloor Street W, Toronto, ON M5S 2V1 2.43km -
Quest Health & Performance
231 Wallace Avenue, Toronto, ON M6H 1V5 3.02km
-
Clairhurst Medical Pharmacy
1466 Bathurst Street, Toronto, ON M6C 1A1 0.39km -
Shoppers Drug Mart
523 St Clair Ave W, Toronto, ON M6C 1A1 0.41km -
Drugstore Pharmacy
396 Street Clair Avenue W, Toronto, ON M5P 3N3 0.55km
-
Kiyo
1384 Bathurst Street, Toronto, ON M5R 3J1 0.14km -
Thai Noodle
62 Vaughan Road, Toronto, ON M6G 2N2 0.4km -
Subway
507 Saint Clair Avenue W, Toronto, ON M6C 1A1 0.41km
-
Yorkville Village
55 Avenue Road, Toronto, ON M5R 3L2 2.06km -
Galleria Shopping Centre
1245 Dupont Street, Toronto, ON M6H 2A6 2.36km -
Holt Renfrew Centre
50 Bloor Street West, Toronto, ON M4W 2.54km
-
Fruits Market
541 St Clair Ave W, Toronto, ON M6C 2R6 0.43km -
Loblaws
396 St. Clair Avenue W, Toronto, ON M5P 3N3 0.56km -
Loblaws Supermarkets
650 Dupont Street, Toronto, ON M6G 4B1 0.91km
-
LCBO
396 Street Clair Avenue W, Toronto, ON M5P 3N3 0.55km -
LCBO
232 Dupont Street, Toronto, ON M5R 1V7 1.04km -
LCBO
908 St Clair Avenue W, St. Clair and Oakwood, Toronto, ON M6C 1C6 1.34km
-
Hercules Automotive & Tire Service
78 Vaughan Road, Toronto, ON M6C 2L7 0.51km -
Esso
1110 Bathurst Street, Toronto, ON M5R 3H2 0.7km -
Baga Car and Truck Rentals
374 Dupont Street, Toronto, ON M5R 1V9 0.78km
-
Hot Docs Ted Rogers Cinema
506 Bloor Street W, Toronto, ON M5S 1Y3 1.63km -
Hot Docs Canadian International Documentary Festival
720 Spadina Avenue, Suite 402, Toronto, ON M5S 2T9 1.9km -
Innis Town Hall
2 Sussex Ave, Toronto, ON M5S 1J5 2.09km
-
Toronto Public Library - Toronto
1431 Bathurst St, Toronto, ON M5R 3J2 0.31km -
Toronto Public Library
1246 Shaw Street, Toronto, ON M6G 3N9 1.04km -
Toronto Public Library - Palmerston Branch
560 Palmerston Ave, Toronto, ON M6G 2P7 1.6km
-
SickKids
555 University Avenue, Toronto, ON M5G 1X8 2.58km -
Toronto Western Hospital
399 Bathurst Street, Toronto, ON M5T 3.03km -
Princess Margaret Cancer Centre
610 University Avenue, Toronto, ON M5G 2M9 3.2km
-
Sir Winston Churchill Park
301 St Clair Ave W (at Spadina Rd), Toronto ON M4V 1S4 0.77km -
Jean Sibelius Square
Wells St and Kendal Ave, Toronto ON 1.1km -
Christie Pits Park
750 Bloor St W (btw Christie & Crawford), Toronto ON M6G 3K4 1.64km
-
TD Bank Financial Group
870 St Clair Ave W, Toronto ON M6C 1C1 1.22km -
RBC Royal Bank
101 Dundas St W (at Bay St), Toronto ON M5G 1C4 3.76km -
Scotiabank
259 Richmond St W (John St), Toronto ON M5V 3M6 4km
- 3 bath
- 4 bed
- 1100 sqft
Main-385 Symington Avenue, Toronto, Ontario • M6N 2W4 • Weston-Pellam Park
- 2 bath
- 2 bed
- 700 sqft
C-620 Bathurst Street, Toronto, Ontario • M5S 2R1 • Palmerston-Little Italy
- 1 bath
- 3 bed
2 Upp-576 Ossington Avenue South, Toronto, Ontario • M6G 3T5 • Palmerston-Little Italy
- 2 bath
- 3 bed
- 1500 sqft
90 Beaver Avenue, Toronto, Ontario • M6H 2G2 • Dovercourt-Wallace Emerson-Junction
- 2 bath
- 2 bed
- 1100 sqft
Upper-140 Hepbourne Street, Toronto, Ontario • M6H 1K7 • Dufferin Grove
- 2 bath
- 4 bed
- 1500 sqft
Main-61 Boon Avenue, Toronto, Ontario • M6E 3Z2 • Corso Italia-Davenport














