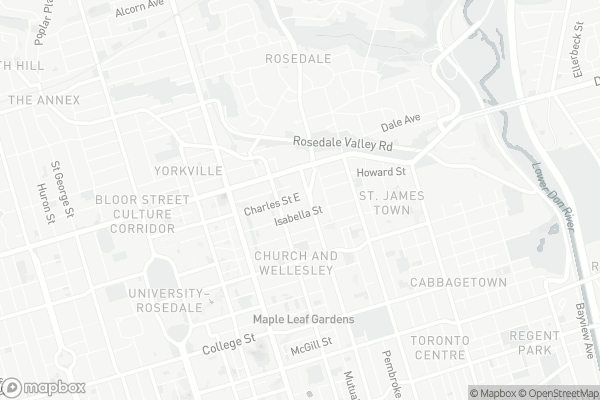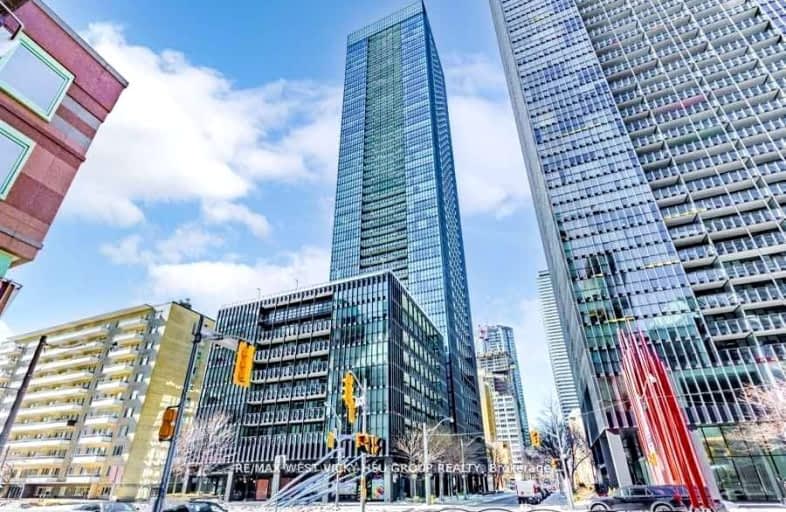Walker's Paradise
- Daily errands do not require a car.
Rider's Paradise
- Daily errands do not require a car.
Biker's Paradise
- Daily errands do not require a car.

Msgr Fraser College (OL Lourdes Campus)
Elementary: CatholicCollège français élémentaire
Elementary: PublicRosedale Junior Public School
Elementary: PublicChurch Street Junior Public School
Elementary: PublicOur Lady of Lourdes Catholic School
Elementary: CatholicRose Avenue Junior Public School
Elementary: PublicNative Learning Centre
Secondary: PublicSt Michael's Choir (Sr) School
Secondary: CatholicCollège français secondaire
Secondary: PublicMsgr Fraser-Isabella
Secondary: CatholicJarvis Collegiate Institute
Secondary: PublicSt Joseph's College School
Secondary: Catholic-
Rabba Fine Foods
580 Jarvis Street, Toronto 0.03km -
Town Star Food Mart
599 Church Street, Toronto 0.14km -
The Market by Longo's
100 Bloor Street East, Toronto 0.35km
-
Wine Rack
563 Sherbourne Street, Toronto 0.41km -
Wine Rack
77 Wellesley Street East, Toronto 0.44km -
LCBO
20 Bloor Street East, Toronto 0.45km
-
Panago Pizza
570 Jarvis Street, Toronto 0.02km -
Tim Hortons
1 Mount Pleasant Road, Toronto 0.11km -
The Croissant Tree
625 Church Street, Toronto 0.14km
-
Rooster Coffee House
568 Jarvis Street, Toronto 0.02km -
Tim Hortons
1 Mount Pleasant Road, Toronto 0.11km -
SweetHome Love Jollibee
1 Mount Pleasant Road #47, Toronto 0.11km
-
Creative Arts Financial
625 Church Street Theatre, Toronto 0.15km -
BMO Bank of Montreal
101-120 Bloor Street East, Toronto 0.29km -
TD Canada Trust Branch and ATM
420 Bloor Street East, Toronto 0.42km
-
Petro-Canada
505 Jarvis Street, Toronto 0.39km -
Canadian Tire Gas+
835 Yonge Street, Toronto 0.69km -
Circle K
581 Parliament Street, Toronto 0.98km
-
Lyft Fitness
620 Church Street, Toronto 0.18km -
Orangetheory Fitness
160 Bloor Street East Suite 100, Toronto 0.26km -
T Fitness & Nutrition
40 Hayden Street 2nd Floor, Toronto 0.33km
-
Trans Memorial
521 Church Street, Toronto 0.32km -
AIDS Memorial
33 Monteith Street, Toronto 0.32km -
Manulife Garden
Old Toronto 0.32km
-
The Japan Foundation, Toronto
300-2 Bloor Street East, Toronto 0.49km -
Toronto Public Library - St. James Town Branch
495 Sherbourne Street, Toronto 0.55km -
Toronto Public Library - Toronto Reference Library
789 Yonge Street, Toronto 0.56km
-
Casey House
119 Isabella Street, Toronto 0.16km -
The Salvation Army Toronto Grace Health Centre
650 Church Street, Toronto 0.22km -
Ennis Pamela & Associates
160 Bloor Street East, Toronto 0.29km
-
The Pharmacy Examining Board of Canada
200-59 Hayden Street, Toronto 0.26km -
Well + Good Pharmacy
557 Church Street, Toronto 0.27km -
Rexall
3-345 Bloor Street East, Toronto 0.3km
-
Greenwin Square Mall
Toronto 0.31km -
INS MARKET
33 Bloor Street East, Toronto 0.32km -
Sunglass Hut at Hudsons Bay
44 Bloor Street East, Toronto 0.4km
-
Lewis Kay Casting
10 Saint Mary Street, Toronto 0.5km -
Cineplex Cinemas Varsity and VIP
55 Bloor Street West, Toronto 0.62km -
Imagine Cinemas Carlton Cinema
20 Carlton Street, Toronto 0.9km
-
The Bishop and Belcher
175 Bloor Street East, Toronto 0.18km -
Fionn MacCool's
235 Bloor Street East, Toronto 0.19km -
Dalbam
640 Church Street, Toronto 0.2km
For Sale
For Rent
More about this building
View 101 Charles Street East, Toronto- 1 bath
- 1 bed
- 600 sqft
4306-55 Cooper Street, Toronto, Ontario • M5E 0G1 • Waterfront Communities C08
- 1 bath
- 1 bed
- 600 sqft
708-386 Yonge Street, Toronto, Ontario • M5B 0A5 • Bay Street Corridor
- 1 bath
- 1 bed
- 500 sqft
2105-33 Mill Street, Toronto, Ontario • M5A 3R3 • Waterfront Communities C08
- 1 bath
- 1 bed
- 600 sqft
4407-1080 Bay Street, Toronto, Ontario • M5S 0A5 • Bay Street Corridor
- 1 bath
- 1 bed
- 600 sqft
1025-111 St Clair Avenue, Toronto, Ontario • M4V 1N5 • Yonge-St. Clair
- 1 bath
- 1 bed
- 600 sqft
1006-763 Bay Street, Toronto, Ontario • M5G 2R3 • Bay Street Corridor
- 1 bath
- 1 bed
- 600 sqft
914-300 Front Street West, Toronto, Ontario • M5V 0E9 • Waterfront Communities C01
- 1 bath
- 1 bed
- 500 sqft
403-28 Ted Rogers Way, Toronto, Ontario • M4Y 2J4 • Church-Yonge Corridor
- 1 bath
- 1 bed
- 700 sqft
822-1 Edgewater Drive, Toronto, Ontario • M5A 0L1 • Waterfront Communities C01












