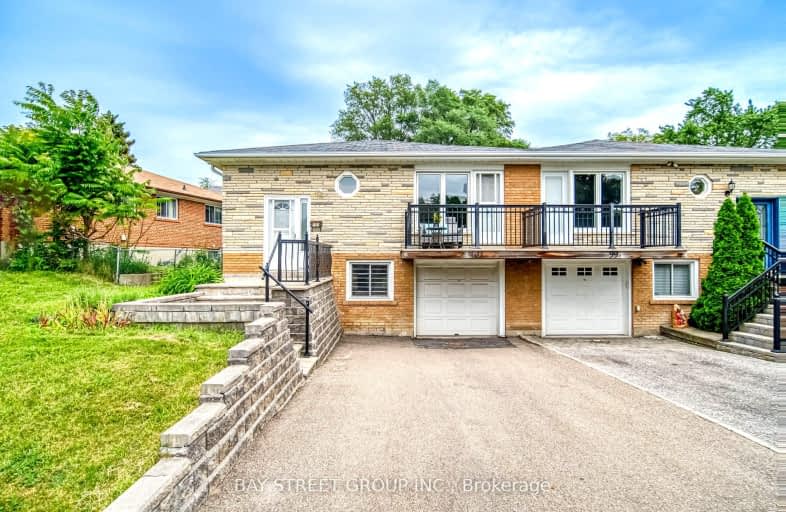Car-Dependent
- Most errands require a car.
Good Transit
- Some errands can be accomplished by public transportation.
Bikeable
- Some errands can be accomplished on bike.

Pineway Public School
Elementary: PublicZion Heights Middle School
Elementary: PublicCresthaven Public School
Elementary: PublicSteelesview Public School
Elementary: PublicCrestview Public School
Elementary: PublicLester B Pearson Elementary School
Elementary: PublicNorth East Year Round Alternative Centre
Secondary: PublicMsgr Fraser College (Northeast)
Secondary: CatholicSt. Joseph Morrow Park Catholic Secondary School
Secondary: CatholicGeorges Vanier Secondary School
Secondary: PublicA Y Jackson Secondary School
Secondary: PublicBrebeuf College School
Secondary: Catholic-
Bayview Village Park
Bayview/Sheppard, Ontario 2.83km -
Green Lane Park
16 Thorne Lane, Markham ON L3T 5K5 3.2km -
Havenbrook Park
15 Havenbrook Blvd, Toronto ON M2J 1A3 3.34km
-
Finch-Leslie Square
191 Ravel Rd, Toronto ON M2H 1T1 0.77km -
TD Bank Financial Group
3275 Bayview Ave, Willowdale ON M2K 1G4 1.52km -
RBC Royal Bank
1510 Finch Ave E (Don Mills Rd), Toronto ON M2J 4Y6 1.65km
- 3 bath
- 3 bed
193 Cottonwood Court, Markham, Ontario • L3T 5W9 • Bayview Fairway-Bayview Country Club Estates














