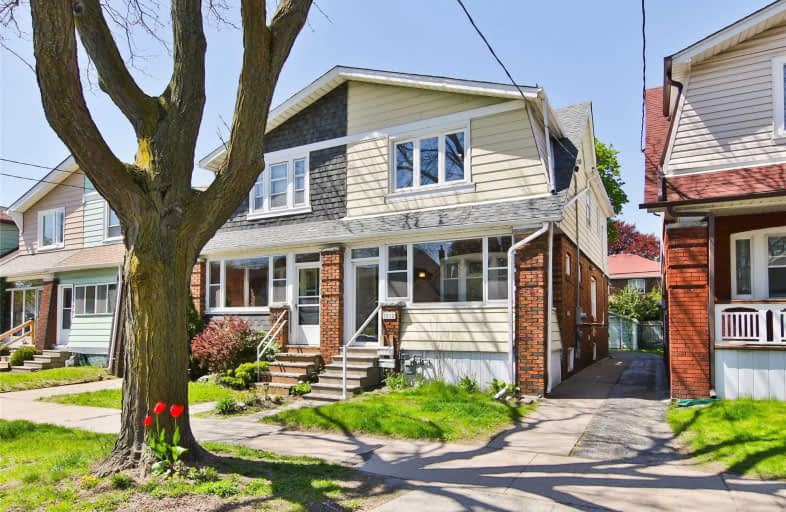
Holy Cross Catholic School
Elementary: Catholic
0.51 km
École élémentaire La Mosaïque
Elementary: Public
0.42 km
Diefenbaker Elementary School
Elementary: Public
0.86 km
Wilkinson Junior Public School
Elementary: Public
0.68 km
Cosburn Middle School
Elementary: Public
0.78 km
R H McGregor Elementary School
Elementary: Public
0.70 km
First Nations School of Toronto
Secondary: Public
0.99 km
School of Life Experience
Secondary: Public
0.88 km
Subway Academy I
Secondary: Public
0.99 km
Greenwood Secondary School
Secondary: Public
0.88 km
Danforth Collegiate Institute and Technical School
Secondary: Public
0.58 km
East York Collegiate Institute
Secondary: Public
1.00 km


