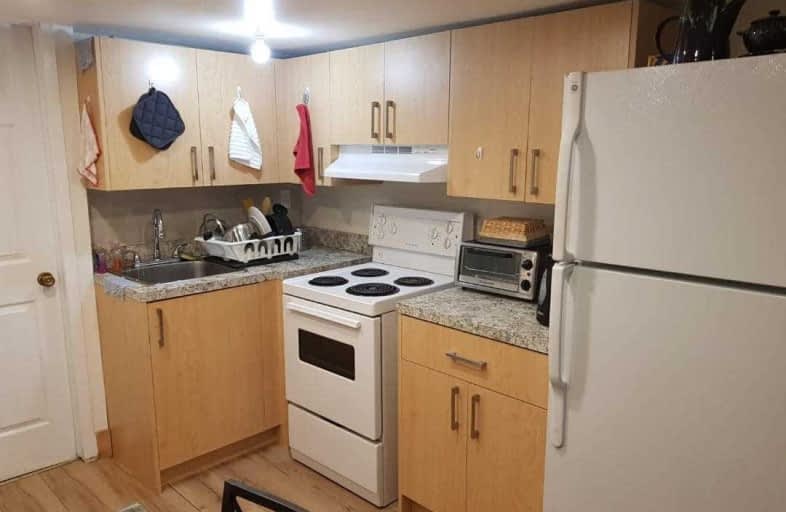Car-Dependent
- Most errands require a car.
36
/100
Excellent Transit
- Most errands can be accomplished by public transportation.
73
/100
Somewhat Bikeable
- Most errands require a car.
39
/100

Roywood Public School
Elementary: Public
1.03 km
Rene Gordon Health and Wellness Academy
Elementary: Public
0.67 km
ÉÉC Sainte-Madeleine
Elementary: Catholic
1.03 km
Fenside Public School
Elementary: Public
0.47 km
Donview Middle School
Elementary: Public
0.33 km
Forest Manor Public School
Elementary: Public
0.86 km
Caring and Safe Schools LC2
Secondary: Public
1.66 km
North East Year Round Alternative Centre
Secondary: Public
2.15 km
Pleasant View Junior High School
Secondary: Public
2.33 km
Parkview Alternative School
Secondary: Public
1.72 km
George S Henry Academy
Secondary: Public
0.49 km
Victoria Park Collegiate Institute
Secondary: Public
1.55 km
-
Atria Buildings Park
2235 Sheppard Ave E (Sheppard and Victoria Park), Toronto ON M2J 5B5 1.07km -
Havenbrook Park
15 Havenbrook Blvd, Toronto ON M2J 1A3 1.81km -
Godstone Park
71 Godstone Rd, Toronto ON M2J 3C8 2.31km
-
Banque Nationale du Canada
2002 Sheppard Ave E, North York ON M2J 5B3 1.04km -
TD Bank Financial Group
2565 Warden Ave (at Bridletowne Cir.), Scarborough ON M1W 2H5 3.32km -
RBC Royal Bank
1090 Don Mills Rd, North York ON M3C 3R6 3.41km




