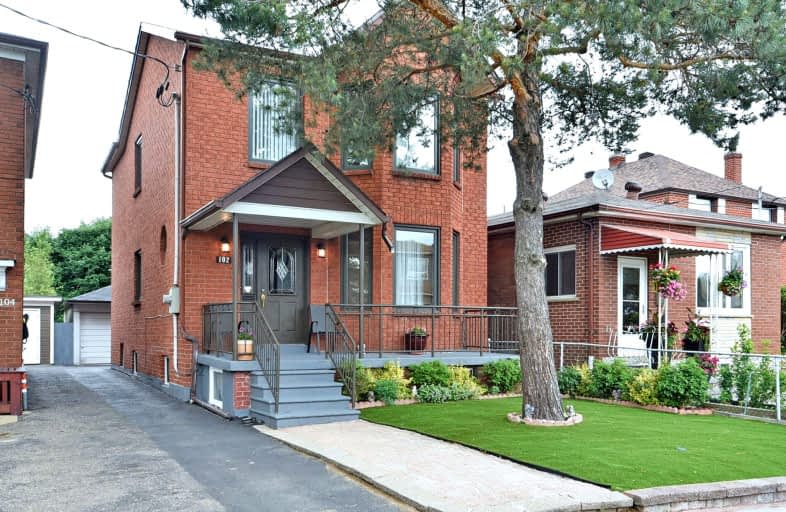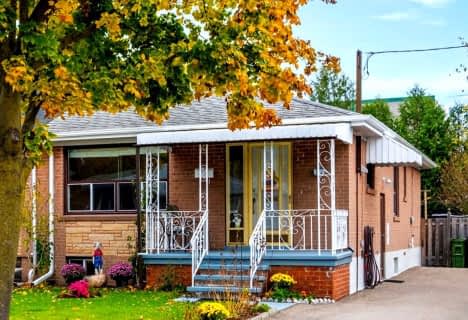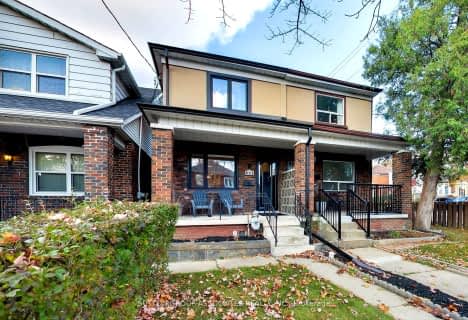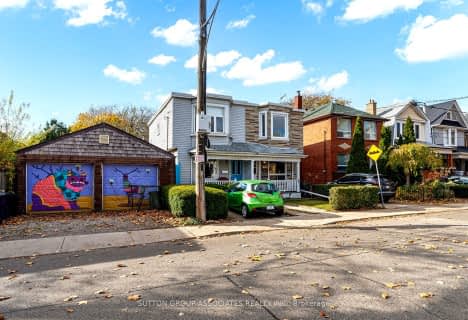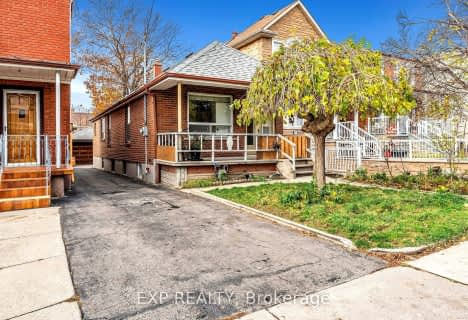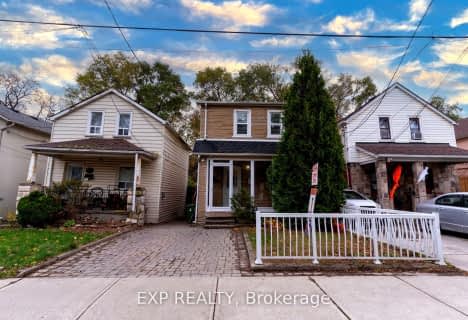Somewhat Walkable
- Some errands can be accomplished on foot.
Excellent Transit
- Most errands can be accomplished by public transportation.
Bikeable
- Some errands can be accomplished on bike.

F H Miller Junior Public School
Elementary: PublicFairbank Memorial Community School
Elementary: PublicFairbank Public School
Elementary: PublicSt John Bosco Catholic School
Elementary: CatholicStella Maris Catholic School
Elementary: CatholicSt Nicholas of Bari Catholic School
Elementary: CatholicVaughan Road Academy
Secondary: PublicOakwood Collegiate Institute
Secondary: PublicGeorge Harvey Collegiate Institute
Secondary: PublicBlessed Archbishop Romero Catholic Secondary School
Secondary: CatholicYork Memorial Collegiate Institute
Secondary: PublicDante Alighieri Academy
Secondary: Catholic-
Humewood Park
Pinewood Ave (Humewood Grdns), Toronto ON 2.2km -
Coronation Park
2700 Eglinton Ave W (at Blackcreek Dr.), Etobicoke ON M6M 1V1 2.08km -
Perth Square Park
350 Perth Ave (at Dupont St.), Toronto ON 2.53km
-
CIBC
364 Oakwood Ave (at Rogers Rd.), Toronto ON M6E 2W2 1.13km -
TD Bank Financial Group
870 St Clair Ave W, Toronto ON M6C 1C1 1.8km -
TD Bank Financial Group
2623 Eglinton Ave W, Toronto ON M6M 1T6 1.83km
- 3 bath
- 3 bed
254 Salem Avenue, Toronto, Ontario • M6H 3C7 • Dovercourt-Wallace Emerson-Junction
- 3 bath
- 3 bed
- 1500 sqft
18 Gillespie Avenue, Toronto, Ontario • M6N 2Y6 • Weston-Pellam Park
- 3 bath
- 4 bed
41 Northumberland Street, Toronto, Ontario • M6H 1R2 • Dovercourt-Wallace Emerson-Junction
