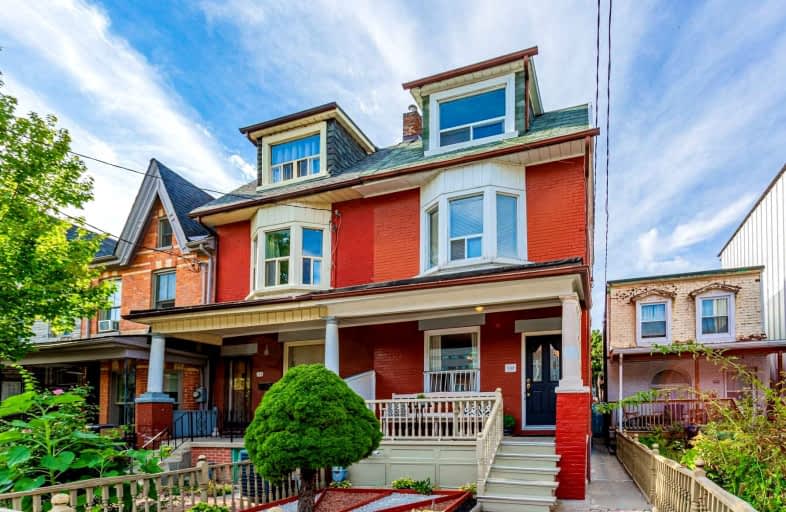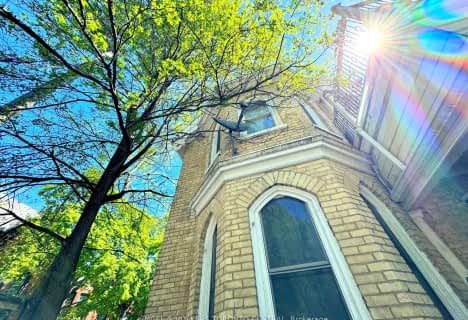
Downtown Vocal Music Academy of Toronto
Elementary: Publicda Vinci School
Elementary: PublicKensington Community School School Junior
Elementary: PublicLord Lansdowne Junior and Senior Public School
Elementary: PublicRyerson Community School Junior Senior
Elementary: PublicKing Edward Junior and Senior Public School
Elementary: PublicOasis Alternative
Secondary: PublicSubway Academy II
Secondary: PublicHeydon Park Secondary School
Secondary: PublicLoretto College School
Secondary: CatholicHarbord Collegiate Institute
Secondary: PublicCentral Technical School
Secondary: Public- 5 bath
- 5 bed
12 Wallace Avenue, Toronto, Ontario • M6H 1T5 • Dovercourt-Wallace Emerson-Junction
- 5 bath
- 6 bed
- 3000 sqft
418 Margueretta Street, Toronto, Ontario • M6H 3S5 • Dovercourt-Wallace Emerson-Junction
- 10 bath
- 9 bed
524 & 5 Palmerston Boulevard, Toronto, Ontario • M6G 2P5 • Palmerston-Little Italy
- 3 bath
- 5 bed
- 2000 sqft
280 Grace Street, Toronto, Ontario • M6G 3A6 • Palmerston-Little Italy
- 3 bath
- 5 bed
- 2000 sqft
137 Springhurst Avenue, Toronto, Ontario • M6K 1B9 • South Parkdale
- 5 bath
- 8 bed
483 Ontario Street, Toronto, Ontario • M4X 1M6 • Cabbagetown-South St. James Town














