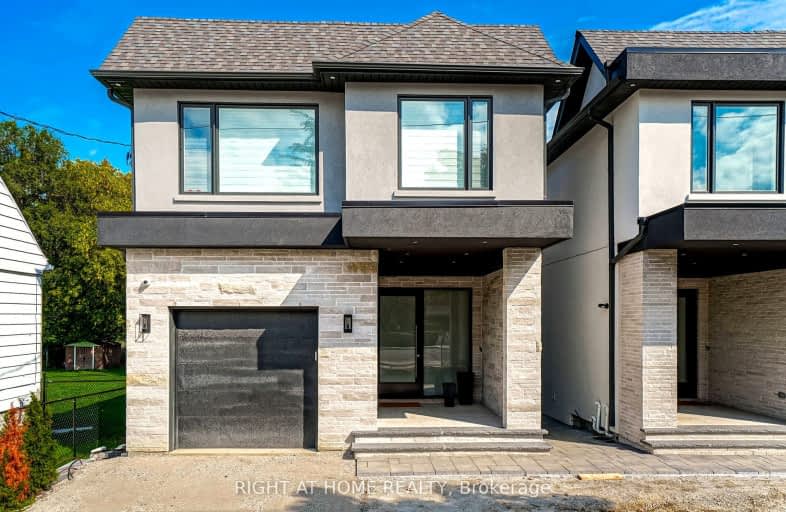Very Walkable
- Most errands can be accomplished on foot.
Excellent Transit
- Most errands can be accomplished by public transportation.
Bikeable
- Some errands can be accomplished on bike.

Wedgewood Junior School
Elementary: PublicRosethorn Junior School
Elementary: PublicIslington Junior Middle School
Elementary: PublicOur Lady of Peace Catholic School
Elementary: CatholicSt Gregory Catholic School
Elementary: CatholicOur Lady of Sorrows Catholic School
Elementary: CatholicEtobicoke Year Round Alternative Centre
Secondary: PublicBurnhamthorpe Collegiate Institute
Secondary: PublicEtobicoke School of the Arts
Secondary: PublicEtobicoke Collegiate Institute
Secondary: PublicRichview Collegiate Institute
Secondary: PublicBishop Allen Academy Catholic Secondary School
Secondary: Catholic-
St James's Gate Toronto
5140 Dundas St W, Toronto, ON M9A 1C2 0.3km -
Tessie McDaid's Irish Pub
5078 Dundas Street W, Toronto, ON M9A 0.36km -
Kanu Bar & Grill
3832 Bloor Street W, Etobicoke, ON M9B 1L1 0.47km
-
Galata Cafe
5122 Dundas Street W, Toronto, ON M9A 1C2 0.3km -
The Portuguese Bake Shop
3816 Bloor Street W, Toronto, ON M9B 1K7 0.39km -
Starbucks
5230 Dundas Street W, Toronto, ON M9B 1A8 0.65km
-
GoodLife Fitness
3300 Bloor Street West, Etobicoke, ON M8X 2X2 1.14km -
CrossFit
78 Six Point Road, Toronto, ON M8Z 2X2 1.45km -
TORQUE BARBELL
253 Norseman Street, Toronto, ON M8Z 2R4 1.67km
-
Shoppers Drug Mart
5230 Dundas Street W, Etobicoke, ON M9B 1A8 0.6km -
Rexall Pharmacy
4890 Dundas Street W, Etobicoke, ON M9A 1B5 0.79km -
Pharmaplus Drugmart
4890 Dundas St W, Toronto, ON M9A 1B5 0.79km
-
Pizza Hut
5132 Dundas Street W, Toronto, ON M9A 1C2 0.3km -
Cho Dang Soon Tofu
5130 Dundas Street W, Toronto, ON M9A 1B9 0.3km -
Tokyo Garden Sushi
5130 Dundas Street W, Etobicoke, ON M9A 1C2 0.3km
-
Six Points Plaza
5230 Dundas Street W, Etobicoke, ON M9B 1A8 0.6km -
Cloverdale Mall
250 The East Mall, Etobicoke, ON M9B 3Y8 2.14km -
Humbertown Shopping Centre
270 The Kingsway, Etobicoke, ON M9A 3T7 2.26km
-
Valley Farm Produce
5230 Dundas Street W, Toronto, ON M9B 1A8 0.57km -
Farm Boy
5245 Dundas Street W, Toronto, ON M9B 1A5 0.76km -
Rabba Fine Foods Stores
4869 Dundas St W, Etobicoke, ON M9A 1B2 0.92km
-
LCBO
Cloverdale Mall, 250 The East Mall, Toronto, ON M9B 3Y8 2.03km -
LCBO
2946 Bloor St W, Etobicoke, ON M8X 1B7 2.33km -
LCBO
1090 The Queensway, Etobicoke, ON M8Z 1P7 2.87km
-
A1 Quality Chimney Cleaning & Repair
48 Fieldway Road, Toronto, ON M8Z 3L2 0.75km -
Canada Cycle Sport
363 Bering Avenue, Toronto, ON M8Z 1.04km -
Popular Car Wash & Detailing - Free Vacuums
5462 Dundas Street W, Etobicoke, ON M9B 1B4 1.47km
-
Kingsway Theatre
3030 Bloor Street W, Toronto, ON M8X 1C4 1.97km -
Cineplex Cinemas Queensway and VIP
1025 The Queensway, Etobicoke, ON M8Z 6C7 3.22km -
Revue Cinema
400 Roncesvalles Ave, Toronto, ON M6R 2M9 6.9km
-
Toronto Public Library Eatonville
430 Burnhamthorpe Road, Toronto, ON M9B 2B1 1.81km -
Toronto Public Library
36 Brentwood Road N, Toronto, ON M8X 2B5 1.82km -
Toronto Public Library
200 Park Lawn Road, Toronto, ON M8Y 3J1 4.02km
-
Queensway Care Centre
150 Sherway Drive, Etobicoke, ON M9C 1A4 4.53km -
Trillium Health Centre - Toronto West Site
150 Sherway Drive, Toronto, ON M9C 1A4 4.53km -
St Joseph's Health Centre
30 The Queensway, Toronto, ON M6R 1B5 6.99km
-
Park Lawn Park
Pk Lawn Rd, Etobicoke ON M8Y 4B6 3.37km -
Centennial Park
156 Centennial Park Rd, Etobicoke ON M9C 5N3 4.01km -
Willard Gardens Parkette
55 Mayfield Rd, Toronto ON M6S 1K4 4.5km
-
TD Bank Financial Group
1498 Islington Ave, Etobicoke ON M9A 3L7 1.95km -
TD Bank Financial Group
1315 the Queensway (Kipling), Etobicoke ON M8Z 1S8 2.87km -
CIBC
1582 the Queensway (at Atomic Ave.), Etobicoke ON M8Z 1V1 3.07km




