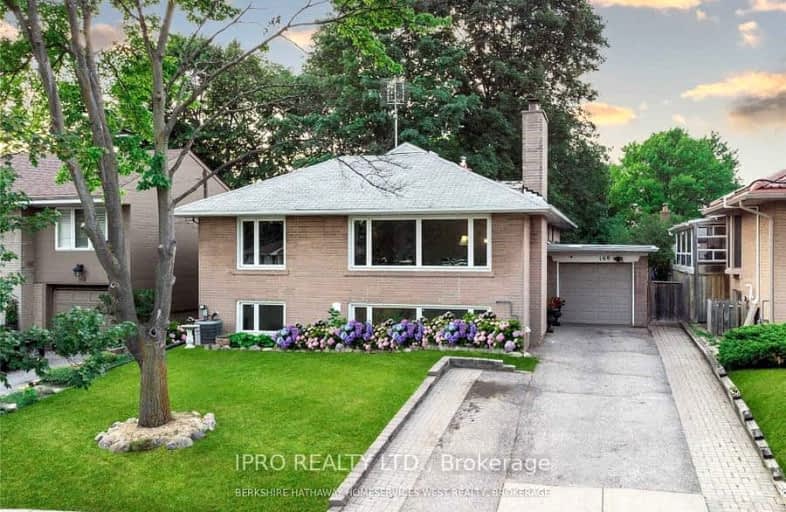Car-Dependent
- Most errands require a car.
37
/100
Good Transit
- Some errands can be accomplished by public transportation.
53
/100
Bikeable
- Some errands can be accomplished on bike.
64
/100

West Glen Junior School
Elementary: Public
1.26 km
Wedgewood Junior School
Elementary: Public
1.50 km
Rosethorn Junior School
Elementary: Public
0.87 km
John G Althouse Middle School
Elementary: Public
1.15 km
Our Lady of Peace Catholic School
Elementary: Catholic
1.53 km
St Gregory Catholic School
Elementary: Catholic
0.50 km
Etobicoke Year Round Alternative Centre
Secondary: Public
2.75 km
Central Etobicoke High School
Secondary: Public
2.32 km
Burnhamthorpe Collegiate Institute
Secondary: Public
1.45 km
Etobicoke Collegiate Institute
Secondary: Public
2.42 km
Richview Collegiate Institute
Secondary: Public
2.38 km
Martingrove Collegiate Institute
Secondary: Public
1.86 km
-
Humbertown Park
Toronto ON 2.13km -
Richview Barber Shop
Toronto ON 2.19km -
Park Lawn Park
Pk Lawn Rd, Etobicoke ON M8Y 4B6 4.88km
-
CIBC
201 Lloyd Manor Rd (at Eglinton Ave. W.), Etobicoke ON M9B 6H6 1.93km -
CIBC
4914 Dundas St W (at Burnhamthorpe Rd.), Toronto ON M9A 1B5 2.01km -
TD Bank Financial Group
250 Wincott Dr, Etobicoke ON M9R 2R5 2.35km


